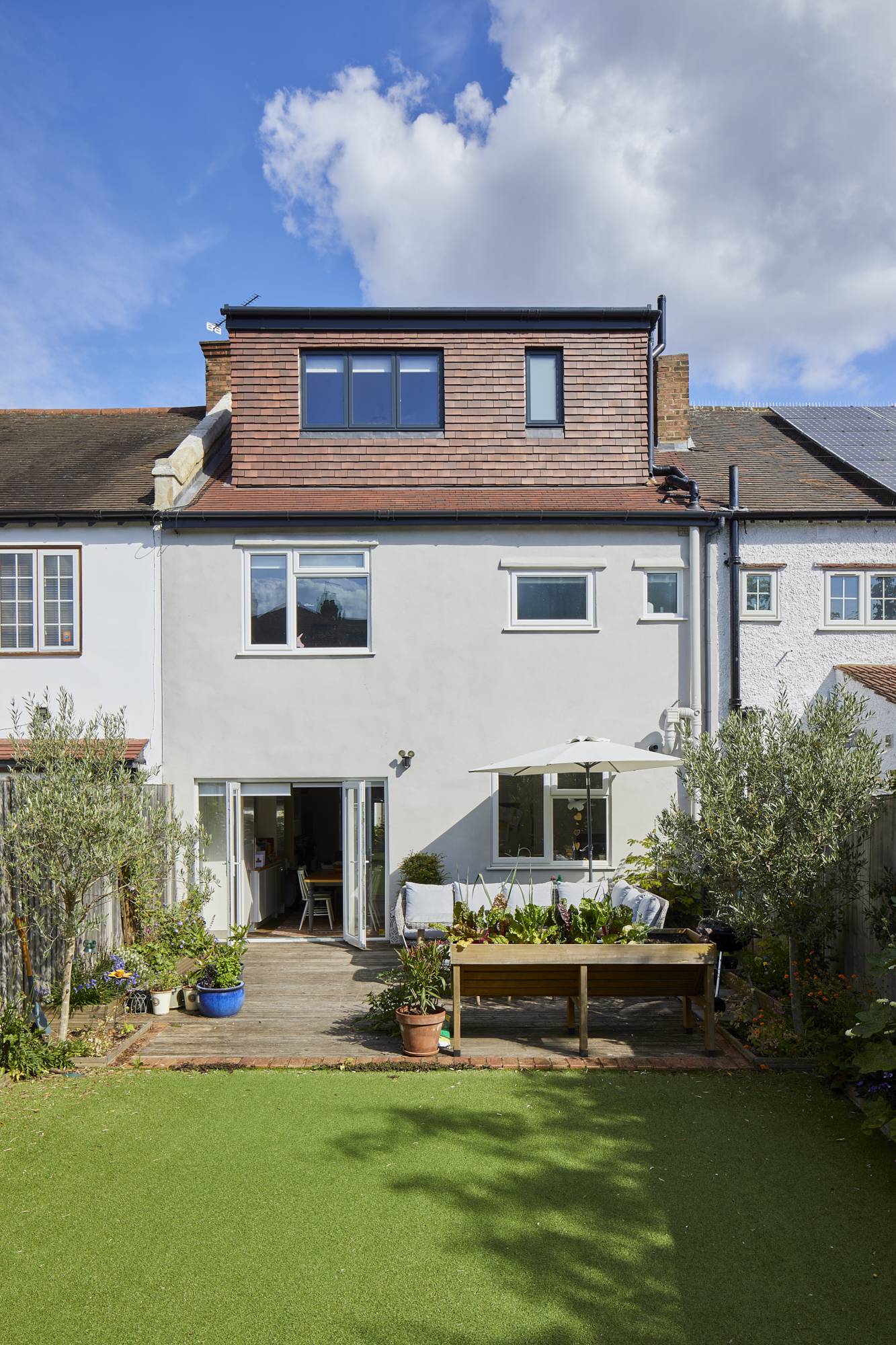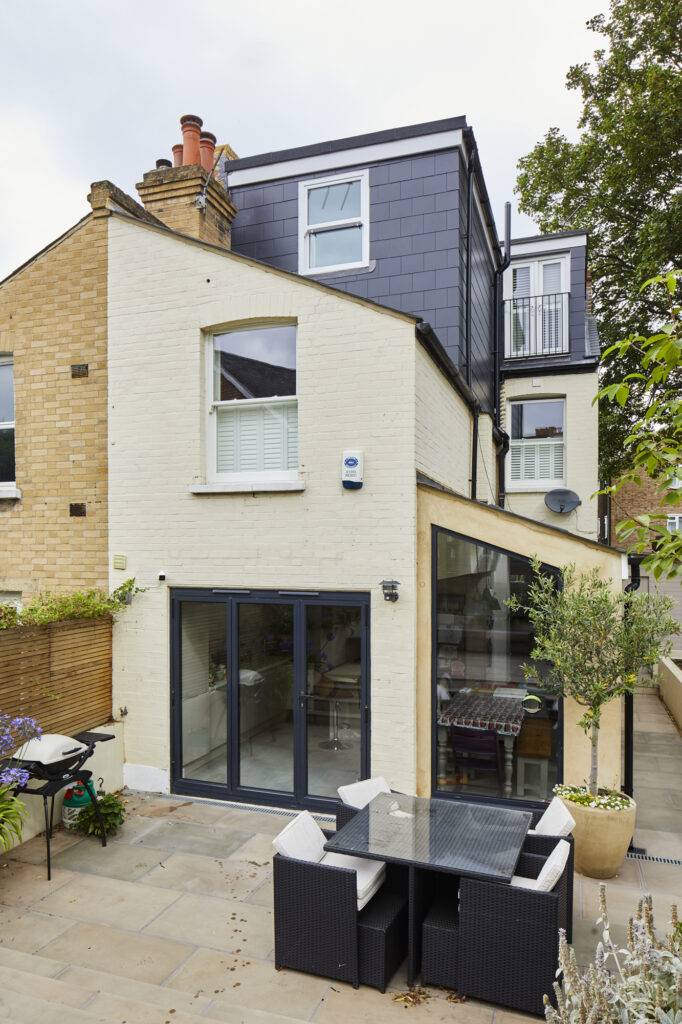North London Loft Conversion
Our loft conversions are an exceptional way to maximise your living space in North London, adding both function and value to your property. At Visionary Lofts, we can create loft conversions that integrate with the existing architecture, enhancing the value of your home. We combine traditional craftsmanship with modern techniques to deliver loft conversions that not only meet your needs, but also enhance the overall appeal of your home.
About Our Loft Conversion Services in North London
We are North London’s loft conversion specialists, dedicated to turning your unique visions into reality. We begin with a free, no-obligation site survey where our experts discuss your specific needs, financial limits, and the potential of your space. Our tailored approach ensures that whether you seek to add a bedroom, en-suite bathroom, or even a roof terrace, our team can create personalised spaces that perfectly suit your needs. Built with precision and flair, our loft conversions are completed in just eight to ten weeks without compromising on quality.
Visionary Lofts offers bespoke conversion service, specialist alterations, fixed prices, dedicated project management structure, and our extensive experience in several conversion types which guarantees that your North London loft conversion is in the hands of true specialists. With our commitment to quality and customer satisfaction, Visionary Lofts is the wise choice for unlocking the potential of your North London home.
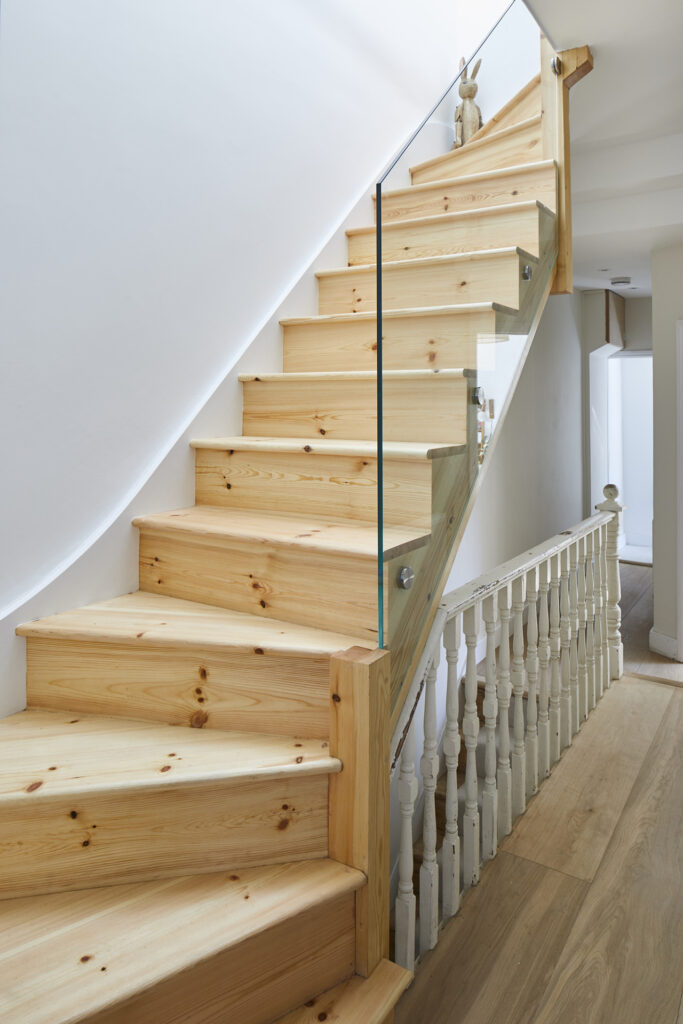
Our Most Recent Loft Conversion Projects in North London
Why Choose Visionary Lofts in North London?
Loft Conversion Consultation
Our experienced team will work with you to create a loft conversion that complements both your individual needs and the North London’s architectural styles. From initial layout to the final design, our collaborative approach ensures that your new space is both functional and aesthetically pleasing.
Planning Permission Guidance
We understand that securing planning permission in North London can be a complex process. Our experts will guide you through the local planning regulations, liaising with the relevant authorities to ensure a smooth and successful application.
Construction and Project Management Structure
Our experienced construction team is well-versed in handling the specific challenges of loft conversions in North London, and we will ensure that your project is completed on time and within your financial limits.
How Does Our Loft Conversion Process Work?
We manage every step of the project, ensuring work is completed efficiently and to the highest standard. Even after completion, we remain committed to your satisfaction, providing aftercare to address any queries or concerns. With Visionary Lofts, your loft conversion journey is in experienced hands, ensuring a result that not only meets but exceeds your expectations.

North London Areas We Service
Barnet
Crouch End
Enfield
Finchley
Haringey
Holloway
Hoxton
Islington
Kentish Town
Muswell Hill
Palmers Green
Stamford Hill
Stoke Newington
Stroud Green
Tottenham
Walthamstow
Wood Green
Get a FREE North London Loft Conversion Consultation
Book your FREE initial consultation now and our team of specialists will seamlessly lead you through your North London loft conversion journey from start to finish.
For an accurate cost evaluation of your loft conversion, contact the experts at Visionary Lofts. We’ll assess your specific needs and ideas, providing a comprehensive proposal that takes all specified elements into account.
Types of Loft Conversions Most Suitable for North London Houses
1. Dormer Loft Conversion
Suitable for a wide range of house styles in North London, including terraced, semi-detached, and detached homes, offering versatility and added space.

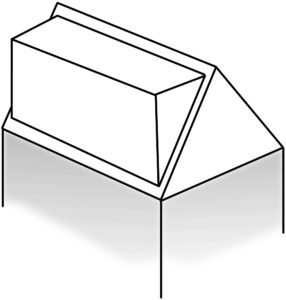
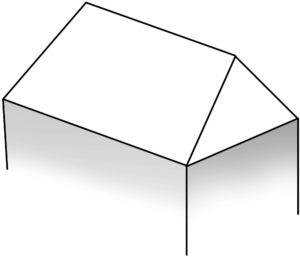
2. L Shaped Dormer Loft Conversion
Best suited for Victorian and Edwardian homes where the kitchen and/or bathroom are at the rear, as the design complements the typical layout of these properties.

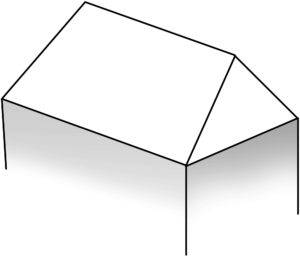
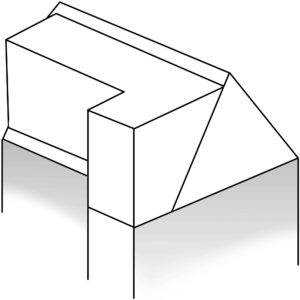
3. Hip to Gable Loft Conversion
Often used in North London’s semi-detached and detached houses, this conversion adds significant space and integrates well with properties that have a hipped roof.

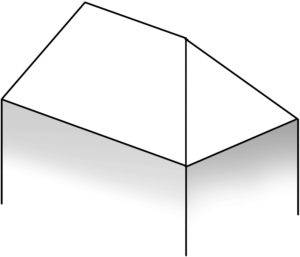
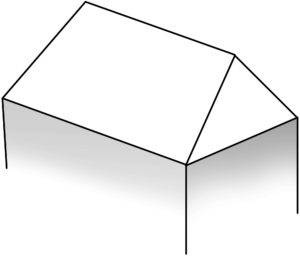
4. Mansard Loft Conversion
Ideal for a variety of North London house types, the Mansard can be adapted to both historic and modern properties.

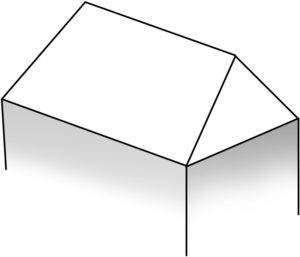
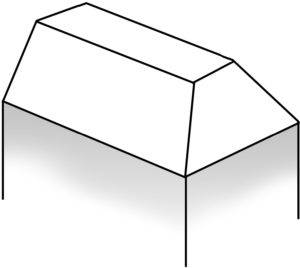
5. Velux Loft Conversion
Suitable for North London’s homes where planning regulations restrict other types of conversions, such as in conservation areas or specific architectural styles.

North London Loft Conversion FAQs
Your Title Goes Here
Your content goes here. Edit or remove this text inline or in the module Content settings. You can also style every aspect of this content in the module Design settings and even apply custom CSS to this text in the module Advanced settings.
How long will the consultation and survey take?
Generally, the first site visit takes 1 hour, although this can vary depending on the size and complexity of your project, and how much information you need from us at this stage. This includes a quick survey of your home to take key measurements that are required to put together a quotation for the works.
Will I need planning permission, or will my loft conversion fall under permitted development?
In the vast majority of cases, a loft conversion will fall under permitted development, meaning that you won’t need to apply for planning permission. Where this isn’t the case, we can work through the process with you. It’s worth remembering that if planning permission is required, this can add to the overall duration of your project.
Can you help me work through the construction process with my neighbours?
During our initial home visit, we will carry out an assessment of the logistical items that need to be factored in on your project. We will flag these up to you and highlight any items that may require prior approval from your neighbours.
Your party wall surveyor would usually take care of any formal agreements with your neighbour, but we can usually be of assistance to help you address any questions or concerns that your neighbour has raised with you.
Do your loft conversions meet all the building and fire regulations?
Yes. All our work is carried out in accordance with building and fire regulations.
How long will it take for my loft conversion to be completed?
How long your project takes will depend on a number of factors, such as the complexity and size of your loft conversion, planning requirements, etc. However, broadly speaking, a simple loft conversion involving the creation of an additional room would take approximately 12 weeks.
Do I need to be at home while the works are being carried out?
This is a personal choice, and we want you to be as comfortable as possible while we’re working on your loft conversion.
You don’t need to stay at home if you have other work or life commitments, and we can work with you to agree on how to manage this. We would, however, request that a spare set of keys are given to your dedicated project manager so that we can work on your project regardless of whether you are at home or not.
What extra costs might I need to budget for?
It can be difficult to offer a firm idea of any potential extra costs, however, at Visionary Lofts, we aim to reduce the risk of cost slippage by carefully planning and designing your loft conversion from the start. Unfortunately, unforeseen incidents and issues can arise, and we’d recommend having an extra 10% contingency in your general budget.
Other additional costs may be incurred if you change any element of the original design or the project may have been quoted before any design was created, and you will be advised of this at the time by your dedicated project manager.
To help you create a carefully planned budget, we’ve created a budget planner that you can download here.
What if there are issues (snags or defects) that I’m unhappy about?
We want you to be 100% happy with your new loft conversion, and if you find anything that you’re not satisfied with at any stage of your project you can speak to your dedicated project manager.
We will always listen to your point of view and aim to be fair, reasonable and professional.

