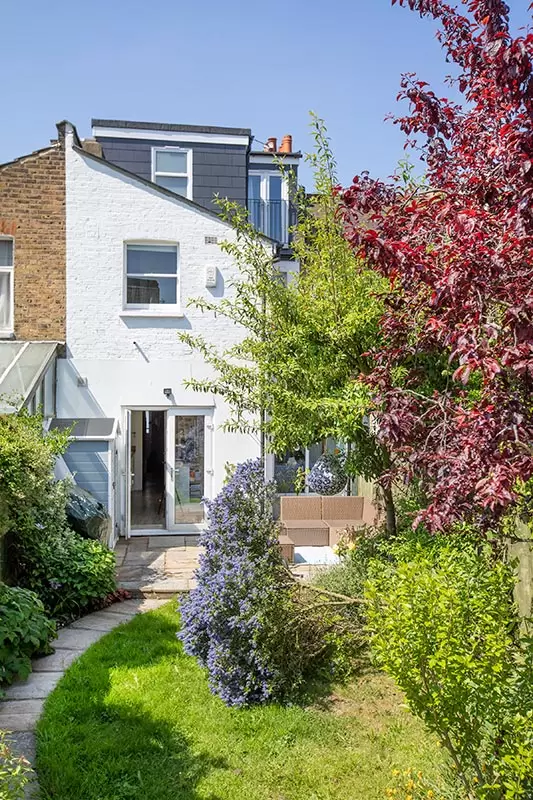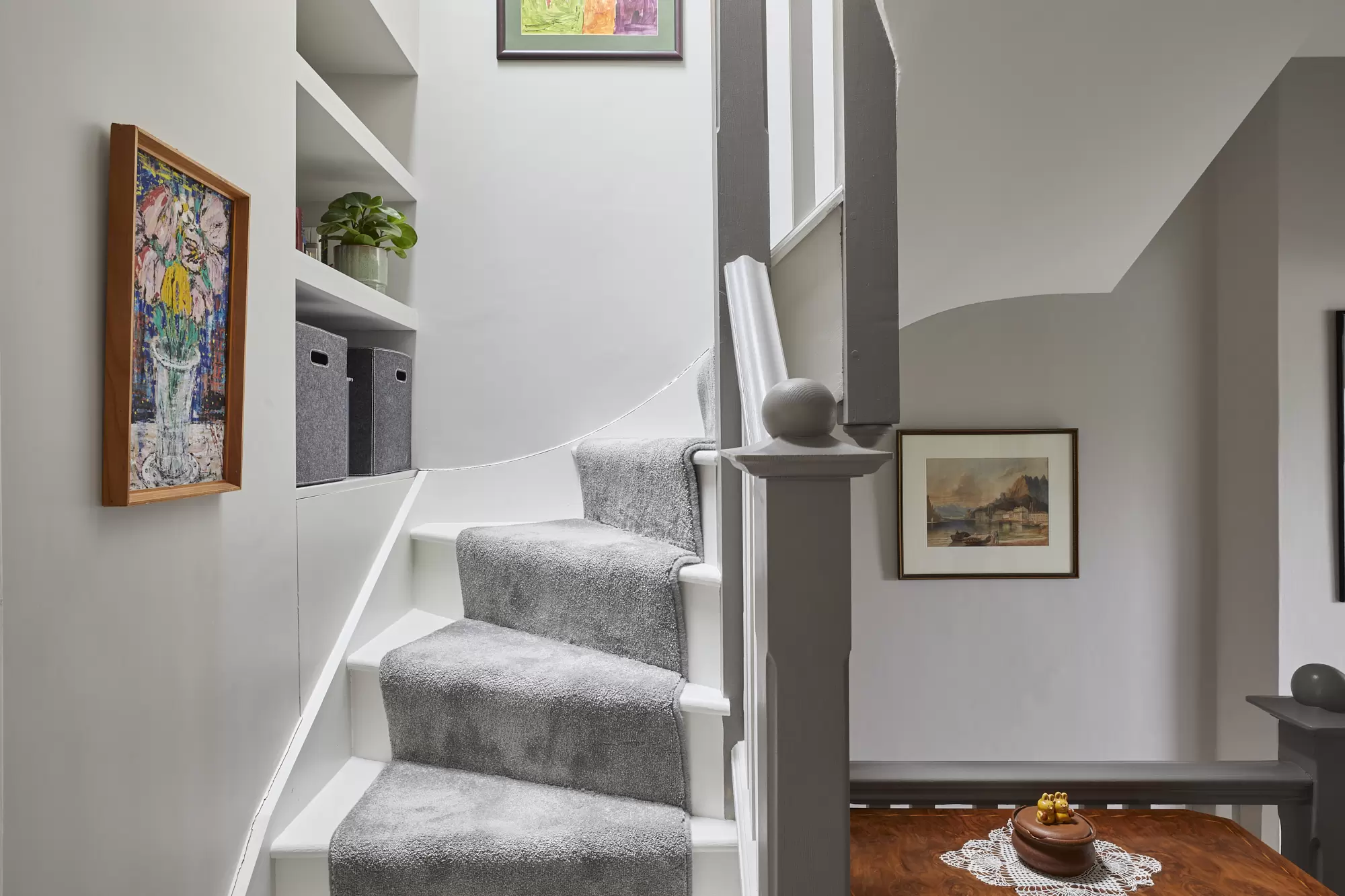The First Site Visit
The First Site Visit is the opportunity to tell us what you want, share your vision, and ask us as many questions as you like.
The First Site Visit
: what to expect
The purpose of the first site visit is twofold: to find out about you and your requirements, and to conduct a survey of your home.
Telling us what you want from your loft conversion
Before our site visit, it can be useful to have a general idea about the following – but we can discuss these with you in more detail on the day:
- The purpose of the loft conversion (i.e., bedroom with ensuite, playroom, or home office)
- Whether you want a turnkey solution or to part project manage yourself
- Your budget
You may find that your initial ideas change during our initial consultation, and that’s completely fine! The goal of the first site visit is to start the conversation and begin to build the design for your loft conversion that works best for you.

Surveying your home
The second purpose of our consultation is to conduct a survey of your property. This helps us create an accurate picture of your home, and will involve walking around, taking lots of measurements and making notes about various aspects of your house and, if accessible, your existing loft space.
We need this information in order to give you the best guidance about what type of loft conversion is possible, any room configuration requirements, as well as identifying any logistical issues such as navigating narrow stairs and small landing spaces. This survey will also inform you about architectural design, planning permission requirements, and other essential features of your loft conversion.
The outcome of our survey will always be discussed with you, and if you have any questions at any point, just let us know.
Our survey may include:

Loft space
We’ll need access to your loft space to measure the existing head height, as well as the general size, layout, and any unique features that may impact the design of your loft conversion.
Staircase
Measurements will be necessary to determine the potential position and location of any new staircase into the loft conversion, as well as the specifications of the staircase itself.
Party Walls (if relevant)
A party wall is the wall you share with your neighbours. Converting the average loft into a liveable space often includes using some heavy-duty steel beams, which are usually embedded within the party walls. If this is deemed necessary, you’ll need to get a party wall agreement between you and your neighbour(s) before works can begin.
Chimney
We always assess any chimney present in the property as failure to adequately assess this can adversely impact the timescale and cost of your loft conversion.
Existing Rooms
It’s good practice to need to note the location and measurements of your bathroom and toilet – specifically the services to and from them, such as the soil pipe (waste pipe) and the ventilation pipe. This will be especially important if your loft conversion plans include an ensuite or toilet.
We may also need to survey existing bedrooms, particularly if there is the potential need to reconfigure the space on the lower floor to accommodate new access to your loft conversion.
Depending on your individual needs and property type, there may be other aspects of your home that we need to assess and survey. We’ll let you know what we’re doing – and why.

