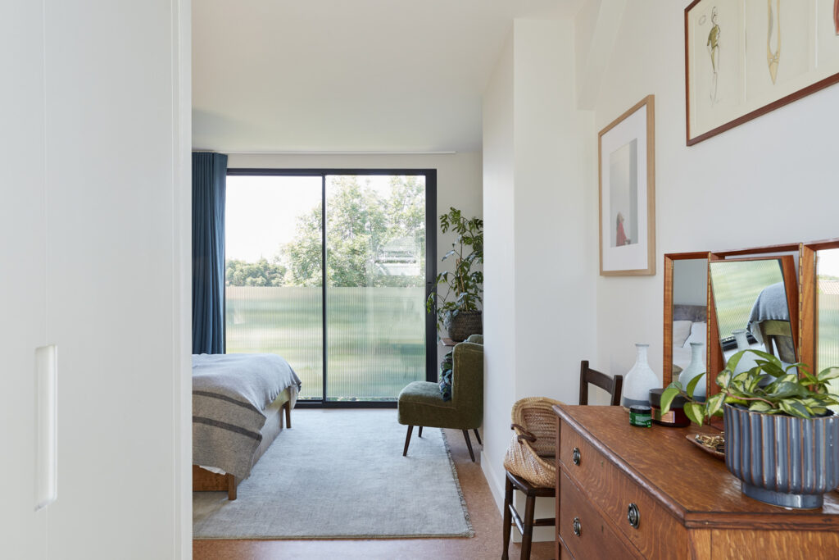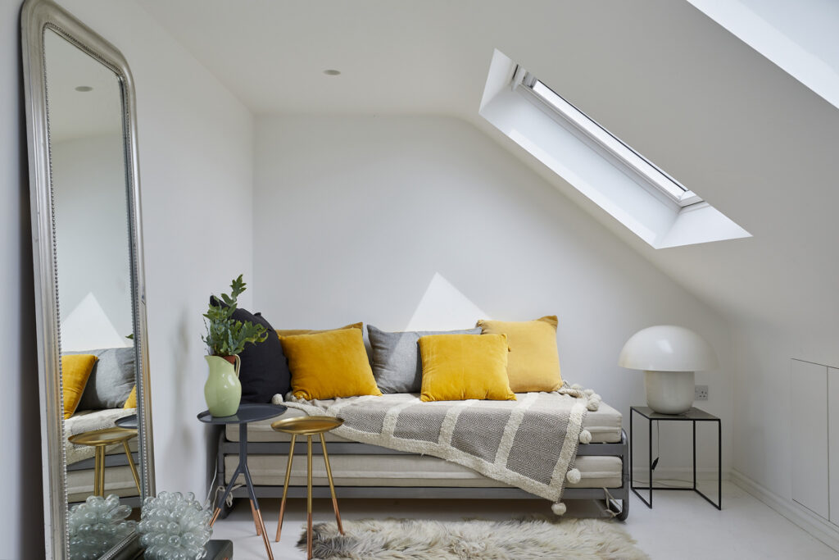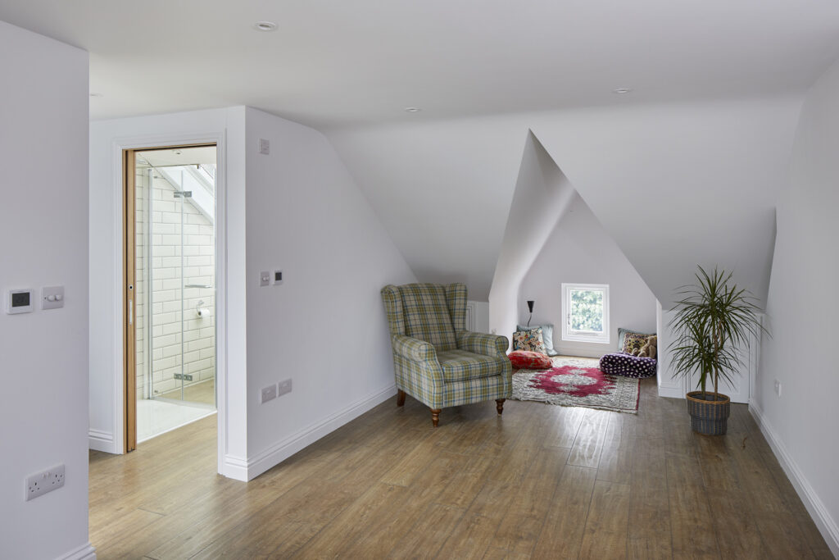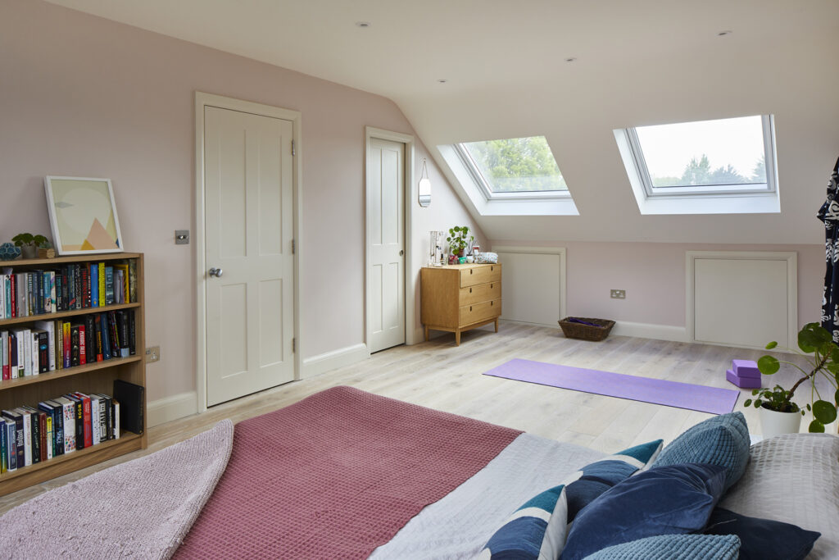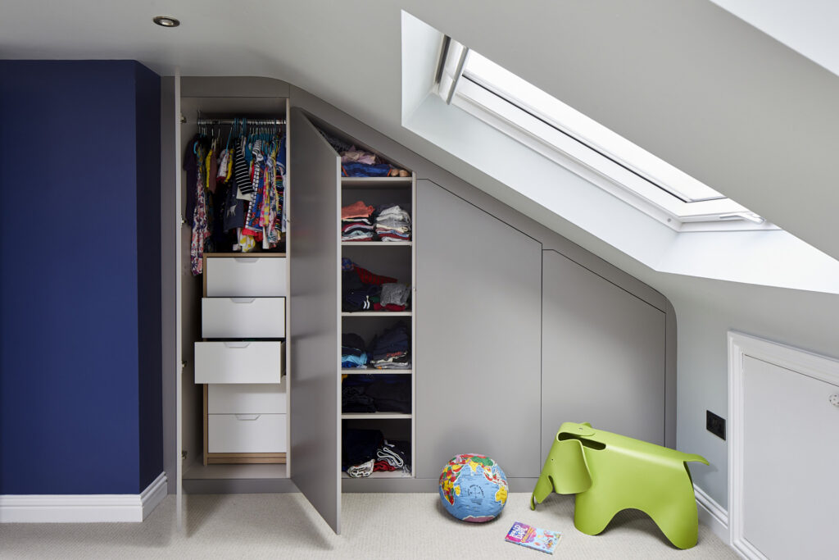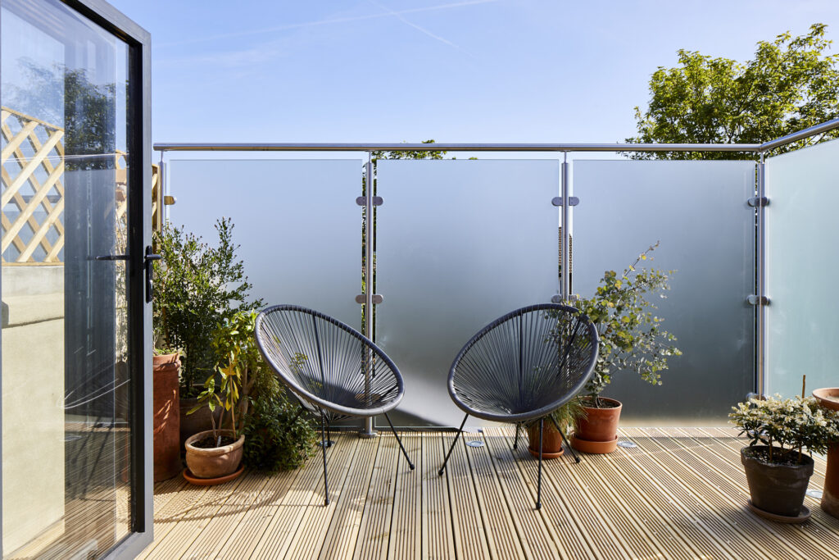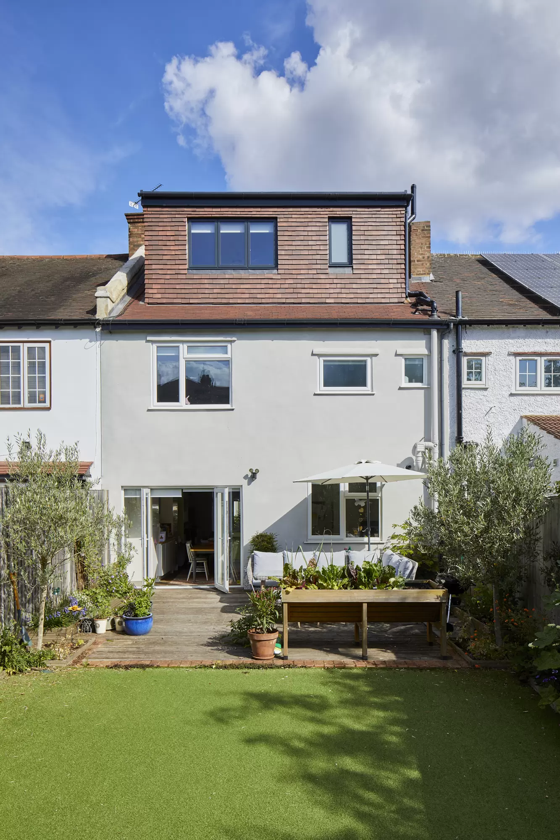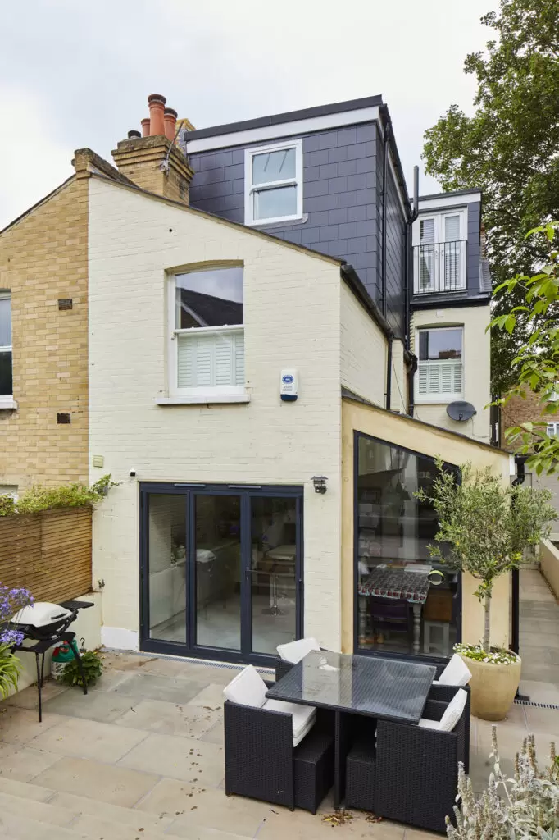Loft Conversion in South West London
With the high costs of moving house, the idea of staying in your current house while expanding it has never been more appealing. This is where Visionary Lofts comes into play – we specialise in converting unused loft spaces into valuable, functional areas, perfectly tailored to the unique architectural styles of South West London. Explore how we can convert your attic space, adding both living space and market value to your South West London house.
About Our Loft Conversion Services in South West London
At Visionary Lofts we’re a team dedicated to redefining the way you live in South West London. When you engage with our services, the first step involves a personal visit to your property. Here, we perform an on-site evaluation of your loft space, considering local architectural styles. With this knowledge, we then collaborate with you to draw up a custom layout that aligns with both your vision and your home’s character.
One of the standout features of Visionary Lofts is our commitment to transparency. From our initial no-obligation quote to the robust project management structure, we keep you in the loop and our commitment to fixed prices and timescales enable you to plan effectively with no hidden surprises.
Our team is dedicated to turning your loft into both a functional and valuable part of your home, with a special focus on utilising natural light. We’re excited to be your partner in this transformative journey.
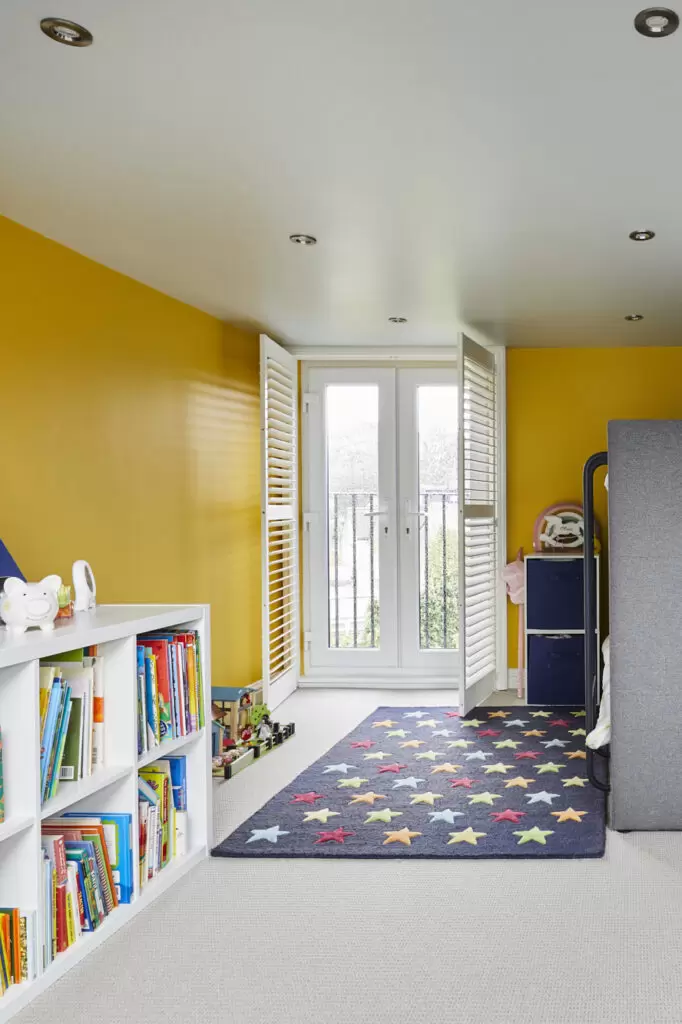
Our Most Recent Loft Conversion Projects in South West London
SW16, Streatham
Loft Type: Single Dormer
Features: 1 master bedroom, 1 office, 1 bathroom
This single dormer was turned into a contemporary master bedroom containing a large sliding door looking at the garden, a separate wardrobe area, large office space and a large bathroom with walk-in shower.
SW2, Brixton
Loft Type: Single Dormer
Features: 2 bedrooms and 1 bathroom
This loft space has been turned into modern large bedroom with a large french door, smaller guest room and a comfortable bathroom with walkin shower area.
SW2, Brixton
Loft Type: L-Shape Dormer
Features: 1 bedroom and 2 bathrooms
Beautiful large bedroom with a nook area in apex space was created in this L-shape dormer.
Additionally, 2 bathrooms were created. One of which is a master bathroom with a bath and a stunning shower area plus a smaller bathroom fitted under the eaves space.
SW12, Balham
Loft Type: Hip to gable
Features: 1 master bedroom, 1 walk-in wardobe, 1 bathroom
Hip to gable conversion transformed into a super large master bedroom with a space for yoga practicing, walk- in wardobe and a simple, yet beautiful bathroom.
SW12, Balham
Loft Type: L-Shape Dormer
Features: 1 kids room, 1 bedroom, 1 bathroom and walk-in wardobe
L-shape loft conversion that was turned into huge kids bedroom with play area as well as bedroom and bathroom with walk-in wardobe.
SW17, Tooting
Loft Type: L-Shape Mansard
Features: 1 master bedroom, 1 living / guest room, 1 bathroom, terrace space
Large L-shape mansard converison that was turned into master bedroom with a cosy seating space and a living area that can also be turned into a guest room with a direct access to a lovely terrace space. The loft floor also contains a bathroom with shower area.
Why Choose Visionary Lofts in South West London?
Specialised, In-House Management Structure
When it comes to loft conversions in South West London, Visionary Lofts brings a unique approach by offering managed loft conversion services that save you time and hassle. Our speciality lies in converting and extending lofts across the region, offering you the benefit of a local, easily contactable contractor.
Unparalleled Expertise
In an area that’s as varied as South West London, understanding the specific housing landscape is crucial. Our extensive experience makes us experts in gauging the feasibility and potential of loft conversions, ensuring that you make the most of your home’s possibilities.
Working for Families and Professionals Alike
Our team is experienced in delivering projects in homes with young families and expectant mothers. We focus on minimising disruptions while ensuring that your loft conversion enhances your lifestyle in a meaningful way.
Transparent and Customised Loft Conversion Service
We offer a transparent project management structure and take on a limited number of projects at a time. This ensures each loft receives the attention it truly deserves. If you have an architect or tradesman you trust, we’re more than happy to collaborate, making the process adaptable to your needs.
How Does Our Loft Conversion Process Work?
We manage every step of the project, ensuring work is completed efficiently and to the highest standard. Even after completion, we remain committed to your satisfaction, providing aftercare to address any queries or concerns. With Visionary Lofts, your loft conversion journey is in experienced hands, ensuring a result that not only meets but exceeds your expectations.
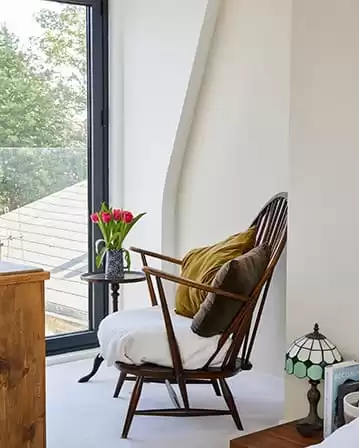
South West London Areas We Service
Visionary Lofts operates across key South West London locations like Wimbledon, Battersea, and Fulham. Our strong local expertise ensures that we deliver loft conversions tailored to the specific building styles and regulations of this area. We focus on providing a service that aligns with the unique requirements and aspirations of residents in South West London.
Balham
Barnes
Cheam
Earlsfield
East Sheen
Elmbridge
Epsom
Epsom Ewell
Hampton
Hounslow
Kingston
Kingston Upon Thames
Long Ditton
Merton
Morden
Mortlake
Richmond
St Margarets
Surbiton
Teddington
Twickenham
Walton Upon Thames
Whitton
Wimbledon
Get a FREE South West London Loft Conversion Consultation
Book your FREE initial consultation now and our team of specialists will seamlessly lead you through your South West London loft conversion journey from start to finish.
For an accurate cost evaluation of your loft conversion, contact the experts at Visionary Lofts. We’ll assess your specific needs and ideas, providing a comprehensive proposal that takes all specified elements into account.
Types of Loft Conversions Most Suitable for South West London Houses
1. Dormer Loft Conversion
This type is versatile, making it a good fit for various housing types in South West London, from classic terraced homes to modern semi-detached residences.

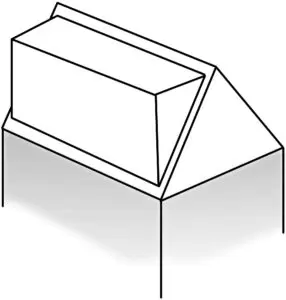
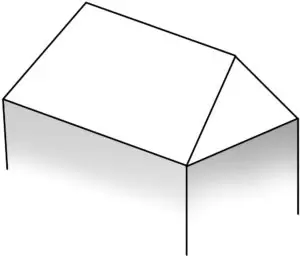
2. L Shaped Dormer Loft Conversion
This specific shape makes it ideal for Victorian and Edwardian homes commonly found in South West London, particularly when the kitchen or bathroom is at the rear.

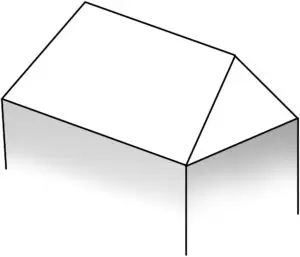
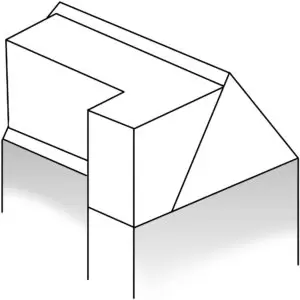
3. Hip to Gable Loft Conversion
Best suited for semi-detached and detached homes in South West London. Adds both character and much-needed space.

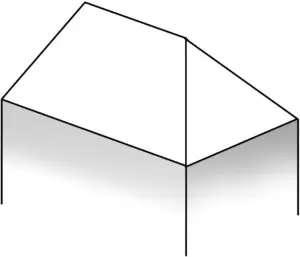
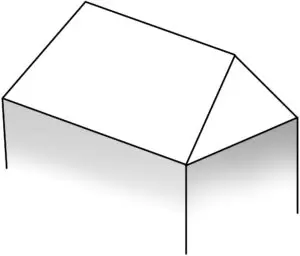
4. Mansard Loft Conversion
These are often best for older, more stately homes like Georgian and Victorian townhouses in South West London, adding both room and a touch of elegance.



5. Velux Loft Conversion
Particularly useful for South West London homes where planning restrictions apply. Works well in homes with high existing ceilings and can be an optimal choice for bungalows or smaller terraced houses.

By understanding the architectural nuances of South West London homes, Visionary Lofts can create tailored loft conversion solutions to enhance your living space.
South West London Loft Conversion FAQs
Your Title Goes Here
Your content goes here. Edit or remove this text inline or in the module Content settings. You can also style every aspect of this content in the module Design settings and even apply custom CSS to this text in the module Advanced settings.
How long will the consultation and survey take?
Generally, the first site visit takes 1 hour, although this can vary depending on the size and complexity of your project, and how much information you need from us at this stage. This includes a quick survey of your home to take key measurements that are required to put together a quotation for the works.
Will I need planning permission, or will my loft conversion fall under permitted development?
In the vast majority of cases, a loft conversion will fall under permitted development, meaning that you won’t need to apply for planning permission. Where this isn’t the case, we can work through the process with you. It’s worth remembering that if planning permission is required, this can add to the overall duration of your project.
Can you help me work through the construction process with my neighbours?
During our initial home visit, we will carry out an assessment of the logistical items that need to be factored in on your project. We will flag these up to you and highlight any items that may require prior approval from your neighbours.
Your party wall surveyor would usually take care of any formal agreements with your neighbour, but we can usually be of assistance to help you address any questions or concerns that your neighbour has raised with you.
Do your loft conversions meet all the building and fire regulations?
Yes. All our work is carried out in accordance with building and fire regulations.
How long will it take for my loft conversion to be completed?
How long your project takes will depend on a number of factors, such as the complexity and size of your loft conversion, planning requirements, etc. However, broadly speaking, a simple loft conversion involving the creation of an additional room would take approximately 12 weeks.
Do I need to be at home while the works are being carried out?
This is a personal choice, and we want you to be as comfortable as possible while we’re working on your loft conversion.
You don’t need to stay at home if you have other work or life commitments, and we can work with you to agree on how to manage this. We would, however, request that a spare set of keys are given to your dedicated project manager so that we can work on your project regardless of whether you are at home or not.
What extra costs might I need to budget for?
It can be difficult to offer a firm idea of any potential extra costs, however, at Visionary Lofts, we aim to reduce the risk of cost slippage by carefully planning and designing your loft conversion from the start. Unfortunately, unforeseen incidents and issues can arise, and we’d recommend having an extra 10% contingency in your general budget.
Other additional costs may be incurred if you change any element of the original design or the project may have been quoted before any design was created, and you will be advised of this at the time by your dedicated project manager.
To help you create a carefully planned budget, we’ve created a budget planner that you can download here.
What if there are issues (snags or defects) that I’m unhappy about?
We want you to be 100% happy with your new loft conversion, and if you find anything that you’re not satisfied with at any stage of your project you can speak to your dedicated project manager.
We will always listen to your point of view and aim to be fair, reasonable and professional.

