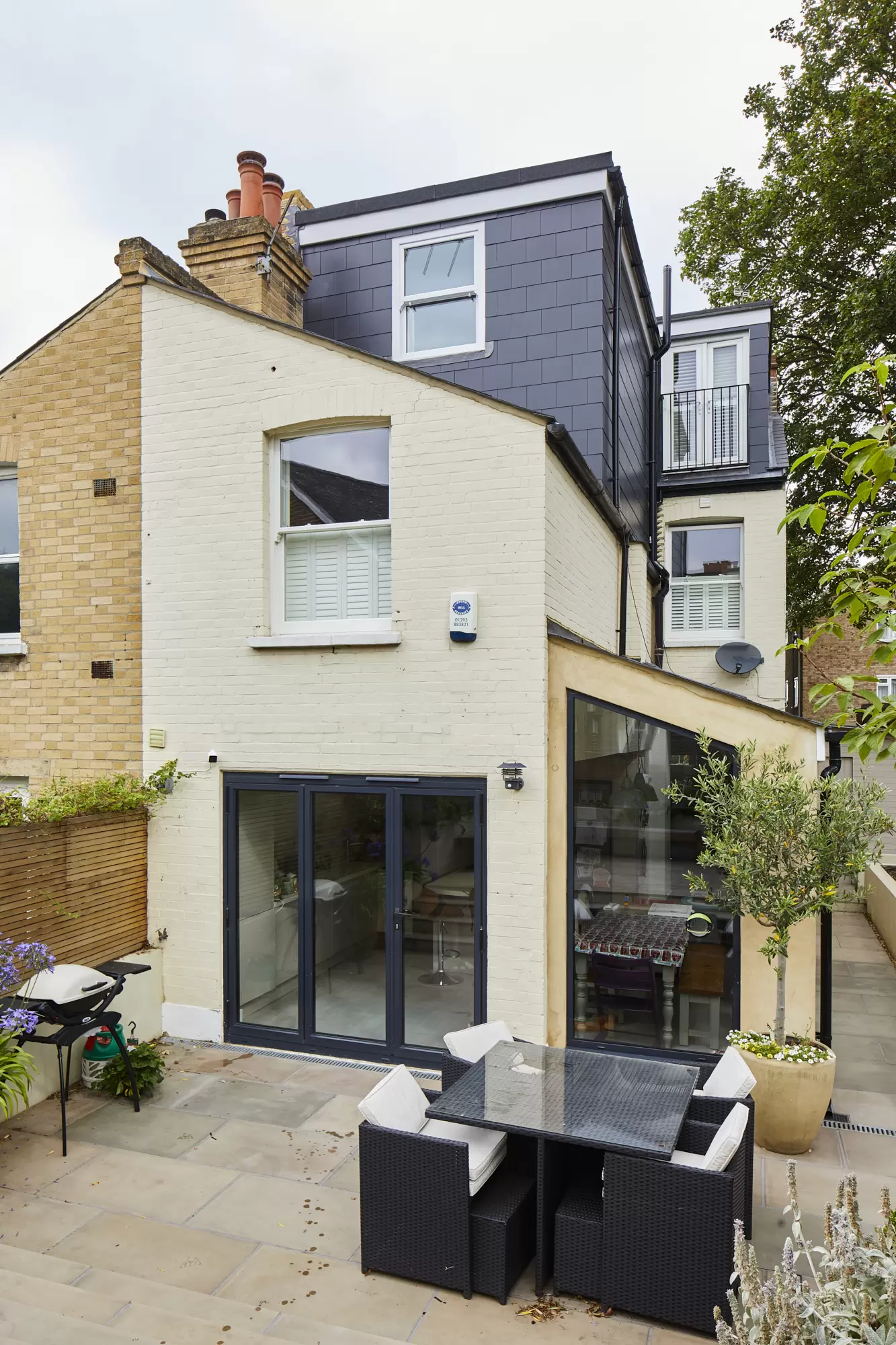Types of
Loft Conversions
Finding the right type of loft conversion for your individual space and design ideas is a crucial first step on your journey to creating your new dream space.
Most London homes utilise one of 5 key loft conversion types. These can all add considerable space to your home (up to approximately 20%), and some can be constructed within just 8 weeks depending on the complexity of the project. Under permitted development regulations, most homeowners are able to add 40-50 cubic meters of volume (again, dependant on your individual circumstances and existing property size). This could mean the addition of an entirely new floor with space for two double bedrooms and a bathroom.
When you’re looking at adding a loft conversion to your South London home, it’s a given that you’ll want maximum light, maximum head room, an appealing and comfortable living space – and to add maximum value to your home. The difficulty for some homeowners can be in understanding which type of loft conversion is not only feasible within the constraints of their space and budget, but which will deliver what they actually want.
Our free on-site consultation can be extremely useful in determining which type of loft conversion would suit your space.
In the meantime, you can read our guide below on these 5 main types of loft conversion to get a general idea of what your options are:
1. Dormer Loft Conversion
A dormer loft conversion is an extension to the existing roof typically situated at the rear of the property. The extension projects vertically from the sloping roof, creating additional floor space and headroom within the loft area. Internally, a dormer usually has a flat (horizontal) ceiling.
This loft conversion type can typically add one generously sized double bedroom or two smaller single bedrooms and one bathroom.

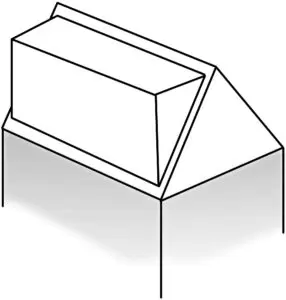
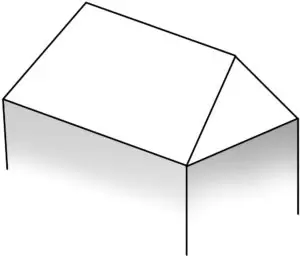
2. L Shaped Dormer Loft Conversion
Similar to the traditional Dormer type loft conversion, an L- Shaped Dormer is usually built at the rear of the property to create additional floor space and headroom within the loft area. However, in this instance, there are 2 dormer extensions that are connected together to provide considerably more space than any other conversion.
Because of their shape, an L-shaped Dormer conversion is usually only suitable for Victorian and Edwardian London homes where the kitchen and/or bathroom are situated at the rear of the house.

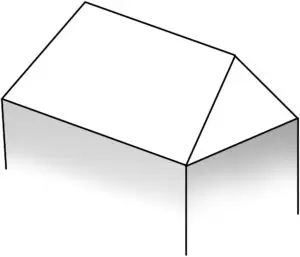
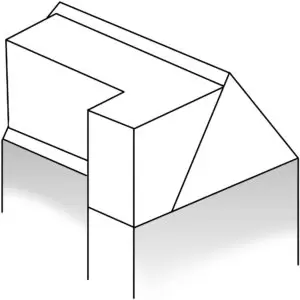
3. Hip to Gable Loft Conversion
This type of loft conversion is essentially an extension to the side of your roof area. The front and rear elevations are extended, and the side roof elevation is removed and replaced with a vertical gable end. This type of conversion is often incorporated with a traditional dormer.
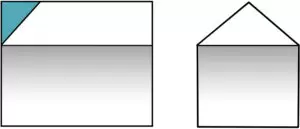
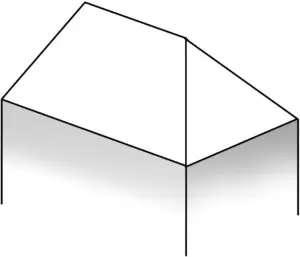
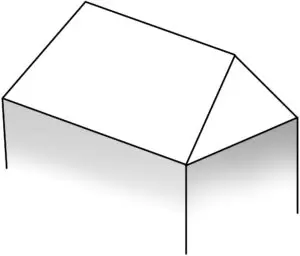
4. Mansard Loft Conversion
The Mansard type of loft conversion often gives the biggest results in terms of providing additional square footage, however, because of this, it’s also the most expensive.
Mansards are typically constructed to the rear of the property, although it’s not uncommon to see Mansard extensions to the front. This type of conversion alters the structure of your sloped roof so that it has almost a gradient of 72 degrees. Windows and balconies are built into the roof structure as small dormers providing a little extra head height when standing by the window and enjoying the view.
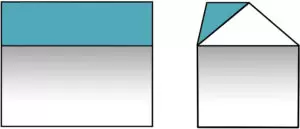


5. Velux Loft Conversion
A Velux loft conversion the simplest and quickest loft conversion of them all. As the roof structure remains unchanged externally, this also means the construction costs are considerably lower. Although a Velux conversion does legally convert your loft space into a room; this will most likely be limited to one bedroom, and headspace will be impacted by the shape of any existing (sloping) walls. However, using this type of loft conversion may be your only viable option if planning regulations prevent you from building any of the other types.


