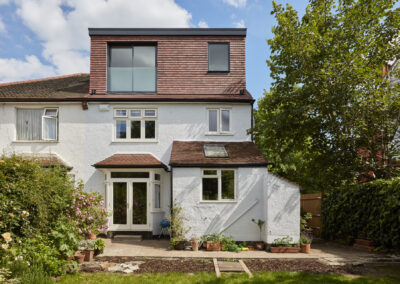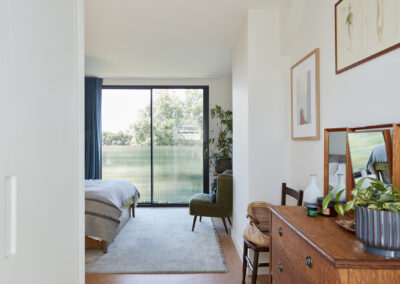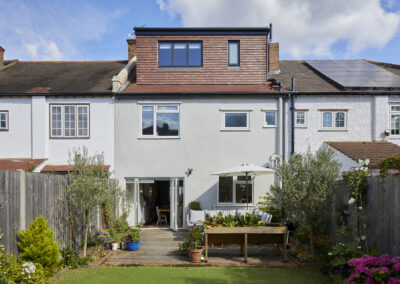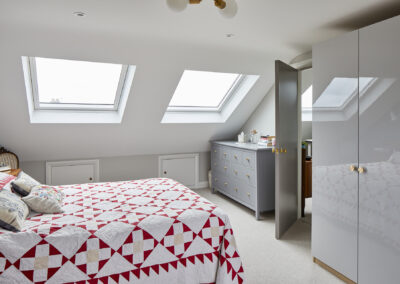One of the most impactful ways to redefine your living space is through a dormer loft conversion. A dormer loft conversion is essentially an upward expansion of your existing roof, generally positioned at the back of your home. This extension rises vertically from your slanted roof, generating extra room and increased vertical space in your attic area. Inside, a dormer typically features a level, horizontal ceiling.
Here at Visionary Lofts, we’ve seen firsthand how transformative this can be. This guide aims to be your comprehensive companion, shedding light on the myriad benefits, diverse types, and key considerations that come with choosing a dormer loft conversion. Whether you’re a homeowner looking to maximise space or an investor seeking to add value to a property, a well-executed dormer conversion can offer a transformative experience.
The Rising Popularity of Dormer Loft Conversions
From our long-time experience, the increasing allure of dormer loft conversions is not just a trend but a reflection of changing lifestyle needs. Especially in bustling urban environments where every square metre counts, dormer conversions have become the go-to solution for expanding living space. The added space can serve multiple purposes—from a new bedroom to a home office, the possibilities are endless. Moreover, dormer conversions are a financially smart move. They not only add immediate functionality but also significantly increase the resale value of your property, making them a long-term investment worth considering.
Why Choose Dormer Over Other Loft Conversions?
Types of loft conversions are rich and varied, offering options like Velux and Mansard conversions. However, when it comes to maximising the potential of your loft, we believe that dormer conversions stand in a league of their own. In our many years of transforming lofts, we’ve found that unlike other types of conversions, dormers extend outwards from the roof, creating a more spacious interior that can comfortably fit furniture and please your activity. This kind of loft transformation can usually accommodate either one spacious double bedroom or a pair of more compact single bedrooms, along with a bathroom.
From our perspective, the headroom advantage of dormer conversions is beautifully complemented by the enhanced natural light and ventilation, thanks to the dormer windows. These windows not only brighten up the space but also provide better air circulation, making the loft a more pleasant and healthier space to live in. We’re always thrilled to see the life-changing impact this has on our clients’ lives.
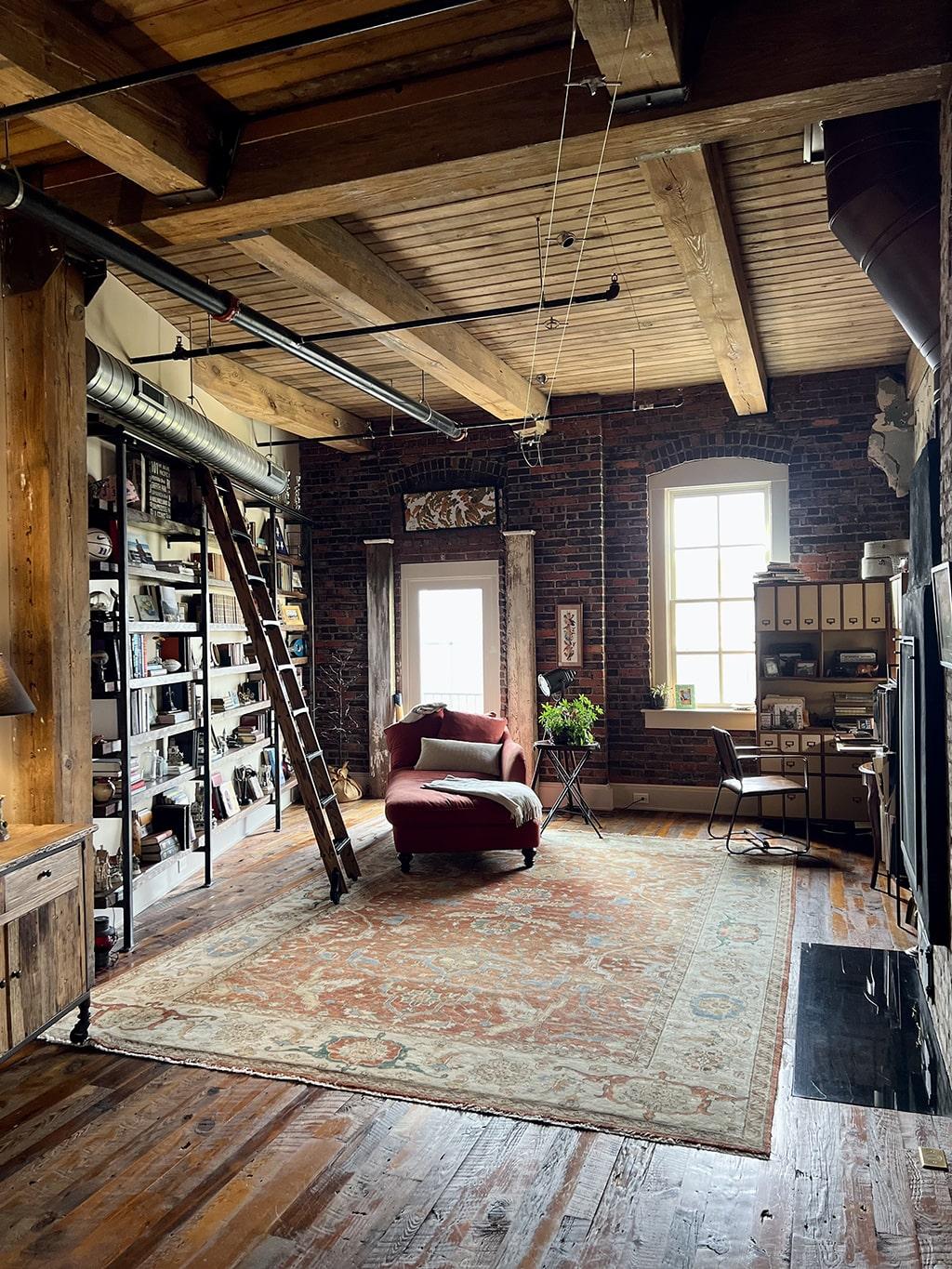
Types of Dormer Loft Conversions
When it comes to dormer loft conversions, the options are diverse and functional, each offering its own set of advantages and aesthetic appeal. The most common types include flat roof, shed, gable front, and hipped roof dormers. Flat roof dormers, for instance, maximise internal space but offer a more utilitarian external appearance. On the other hand, hipped roof dormers are aesthetically pleasing but may offer slightly less internal space. Then there are the more niche types like arched and eyebrow dormers, which are less common but offer unique architectural flair.

The Modern Dormer: A New Trend
In the ever-evolving landscape of home design, the modern dormer loft conversion has emerged as a trendsetter. Characterised by sleek lines, minimalist design elements, and innovative use of materials like glass and metal, modern dormers are the epitome of contemporary living. They often feature open-plan spaces, smart home integrations, and are designed with sustainability in mind. Modern Dormer reflects the lifestyle and aspirations of those who are not just looking for extra space but a space that resonates with their modern, fast-paced life.
The Classic Dormer Loft Conversion
For those who have a penchant for the traditional, the classic dormer loft offers a timeless appeal that never goes out of style. Characterised by its pitched roof and often featuring classic dormer windows, this type of loft conversion exudes a sense of warmth and comfort. Here at Visionary Lofts, we’ve found that the use of traditional materials like wood and the incorporation of classic design elements like mouldings add to its charm. It’s the perfect choice for those who wish to maintain the original character of their home while adding valuable living space.
Planning and Permissions for Dormer Conversion
Navigating the maze of planning permissions can often feel like a daunting task, but it’s a crucial step in your dormer loft conversion journey. Generally, you have two routes: Permitted Development or Planning Permission. Permitted Development allows for certain types of work without the need for formal planning permission, but it comes with its own set of limitations and conditions. On the other hand, obtaining Planning Permission is a more involved process but offers greater flexibility in terms of design and scale. From our long-time experience, it’s essential to consult with local authorities and perhaps even hire a planning consultant to ensure you’re on the right side of the law.
Permitted Development vs. Planning Permission [Our Perspective]
The choice between Permitted Development and Planning Permission often boils down to the scale and complexity of your dormer conversion project. We’ve found that Permitted Development is generally quicker and less costly but may not allow for more ambitious designs. Planning Permission, although more time-consuming and potentially more expensive, provides the freedom to create something truly unique. From our point of view, it’s not just about what you can build; it’s about what you want to build. Weighing the pros and cons carefully is crucial, and in our experience, considering your long-term goals and aspirations when making this decision can be invaluable.
Legal Loopholes and Exceptions
While the planning process may seem rigid, there are certain loopholes and exceptions that savvy homeowners can exploit. For instance, some areas have ‘Article 4’ directions that remove the rights for Permitted Development, but these often come with their own set of exceptions. Additionally, certain types of properties, such as listed buildings, have different rules altogether.
Here at Visionary Lofts, we always emphasise the importance of doing your due diligence and consulting with experts to explore all avenues. Ignorance of the law is not an excuse, and the last thing you want is to halt construction due to legal complications.
Cost and Budgeting [2023]
Undertaking a dormer loft conversion is not only a construction endeavor but also a financial commitment, with the average cost for a dormer loft conversion ranges between £30,000 and £60,000.
The cost can vary widely depending on the scale, materials, and labor involved. We recommend setting a realistic budget from the outset, based on our years of witnessing both the ups and downs of loft conversion projects. Factor in not just the obvious costs like construction and materials, but also hidden expenses such as planning fees and potential overruns. In our hands-on experience, projects go smoothly when homeowners allocate funds for every aspect of the conversion, including contingencies for unexpected challenges. A well-planned budget serves as a roadmap, guiding you through the financial landscape of your conversion project. It helps you make informed decisions at every stage, ensuring that you’re not cutting corners that could affect the quality and longevity of your new space.

Cost-Efficiency Tips
While a dormer loft conversion is an investment, there are ways to make it more cost-efficient. Opting for sustainable materials can offer long-term savings on energy bills. Similarly, a well-thought-out design can reduce construction complexities, thereby saving on labour costs. It’s also advisable to get multiple quotes from contractors to ensure you’re getting the best value for your money. Remember, the cheapest option is not always the best; quality should never be compromised.
Hidden Costs of Dormer Conversion You Should Know About
Every construction project comes with its share of surprises, and dormer loft conversions are no exception. Hidden costs can sneak up on you, disrupting your carefully planned budget. These could range from unexpected structural modifications to unplanned electrical work. It’s wise to set aside a contingency fund, typically around 10-15% of your total budget, to cover unforeseen expenses. Being financially prepared for surprises will make the entire process less stressful.
Design and Architecture
The design and architecture of a dormer loft conversion are where your dreams and reality converge. Whether you’re leaning towards a modern dormer with sleek lines and glass elements or a classic Dorma loft with traditional finishes, the design phase is crucial. It’s not just about aesthetics; the design also impacts functionality. For instance, the placement of dormer windows can significantly affect natural light and ventilation.
Innovative Interior Designs for Dormer Conversions
The interior design of your dormer loft can be as unique as you are. From minimalist designs that make use of every square inch to luxurious layouts that feel like a penthouse suite, the sky’s the limit. Innovative storage solutions like built-in wardrobes or under-eave cupboards can maximise space. Modern touches like smart home integration can mak a cutting-edge living space.
Architectural Styles for Modern Dormers
If you’re opting for a modern dormer, the architectural styles available are diverse. You could go for a Scandinavian-inspired design with its emphasis on simplicity and functionality, or perhaps a more industrial look with exposed beams and brickwork. The choice of materials also plays a significant role. Glass, for instance, can add a contemporary touch, while sustainable materials like reclaimed wood can make your modern dormer eco-friendly.
Construction and Execution
Once the planning is complete and the designs are in place, the next step is the actual construction and execution of your dormer loft conversion. This phase is where your vision starts to materialise, but it’s also where challenges can arise. Whether you’re going the DIY route or hiring professional services, meticulous planning is crucial. Timelines can slip, and costs can overrun, so it’s essential to have a well-thought-out construction plan.
DIY vs. Professional Services
The decision between DIY and professional services is often a complex one, influenced by factors like skills, time, and budget. While DIY can offer cost savings, it comes with the risk of errors that can be costly to fix. Professional services, on the other hand, offer expertise and often come with guarantees, but they can be more expensive. It’s crucial to weigh the pros and cons carefully, considering not just the immediate costs but also the long-term value and safety of the project.
The Construction Timeline
A dormer loft conversion is not an overnight project; it’s a journey that requires patience and flexibility. The construction timeline can vary depending on the complexity of the project, weather conditions, and unforeseen challenges. It’s advisable to have a timeline but also to be prepared for delays. Communication is key to managing expectations and ensuring that the project stays as close to the planned timeline as possible.

Our First-Hand Dormer Loft Conversion Projects
Streatham’s Single Dormer Conversion
One of our clients in the SW16, Streatham area, faced a common challenge: an unused attic that was ripe for dormer loft conversion. They dreamed of a modern, multi-functional living space but weren’t sure how to turn that dream into reality.
The Solution
Loft Style: Single Dormer
Features: One Master Suite, Home Office, Full Bathroom
We suggested a single dormer conversion to create a modern master suite. The result was nothing short of stunning. Expansive sliding doors were installed, providing captivating views of the garden. The project also featured a distinct wardrobe area, a spacious home office, and a luxurious bathroom with a walk-in shower. This project definitely enhanced our customer’s quality of life.
Norwood’s Single Dormer Conversion
Another client in the SE27, Norwood area, approached us with a similar dilemma. They had an empty attic and a vague idea of adding a bedroom and a bathroom.
The Solution
Loft Style: Single Dormer
Features: One Bedroom, One Bathroom
We guided them toward a single dormer conversion, maximising the use of their existing structure. The end result was a charming master bedroom with a well-appointed bathroom. This became an unexpected yet delightful addition to their home, proving that sometimes the smallest changes make the biggest impact.
These case studies illustrate our hands-on approach to loft conversions, highlighting our commitment to quality, functionality, and aesthetic appeal. Whether you’re grappling with unused attic space or searching for ways to enhance your home’s value and utility, we have the experience and expertise to bring your vision to life.
Dormer Loft Conversion: Real-Life Stories
The real-life stories are often the most compelling part of any renovation project. In the context of dormer loft conversions, these transformations can be miraculous. What was once a dark, unused space can become a light-filled sanctuary, adding not just square footage but also improving the quality of life. These stories serve as both inspiration and cautionary tales, highlighting the importance of careful planning and execution.
Monica Whiting: “I used Visionary lofts for a loft conversion, adding a large room and a bathroom. It was a dormer and hip to gable conversion and they also retiled the whole roof of house. Whilst they were not the cheapest quote they were still reasonable in view of the amount of work done. I was impressed with their professionalism and quality of service. We were assigned a person to go through all the aspects of the work and had a great online system which kept tabs on work to be done, deadlines and then all the invoicing. Nothing was left to chance.
The builders were excellent and the best I’ve ever used. I have had a lot of building work done over the years and they were the very best. They were extremely hard working and finished the work as scheduled. I cannot rate their work high enough. The plastering was impeccable and the plasterer worked during the hottest time of the year but the job was faultless. I would definitely use visionary lofts and their builders again and highly recommend them.”
Mathew Hull: “We contacted Visionary Lofts following previous builders leaving us with bad experiences. From the offset they were professional and easy to deal with. JP came round to quote and gave us good advice and suggestions on how to make the best of our spaces. We ended up completely chasing our loft, adding a rear dormer, completely gutting our first floor and converting a bedroom to a walk through wardrobe and ensuite. We received the detailed quote within a week. To make sure we were comfortable using them they also facilitated conversations with other customers and also to view their work. We had a very clear picture of how they worked and their level of professionalism. Overall, I can’t rate Visionary Lofts, JP and Kasia highly enough. In the first 2 days of the project we discovered some structural challenges that set the project back, but they worked hard and had the works completed 1 week ahead of schedule in the end. If you want to work with professional, transparent builders who have an eye for detail and have you best interest at the heart of the project give JP and Kasia a call.”
Conclusion
A dormer loft conversion is more than just an architectural modification; it’s a lifestyle change. Whether you’re looking to expand your living space, increase the value of your property, or simply bring a long-held vision to life, a well-executed dormer conversion can offer a multitude of benefits. From the planning stages to the final touches, each step of the process offers its own set of challenges and rewards.
This comprehensive guide has aimed to shed light on the various aspects of dormer loft conversions, from the types and designs to the legalities and costs involved. While the journey may seem daunting, the end result—a beautifully transformed space that enhances your home and life—is well worth the effort.
In a world where space is increasingly at a premium, a dormer loft conversion stands as a testament to innovative design and smart living. It’s not just about adding square footage; it’s about enhancing the quality of life. And in that sense, a dormer loft conversion is not just a home improvement project; it’s a life improvement project.
FAQs About Dormer Loft Conversion
Common Misconceptions About Dormer Lofts
Misconceptions can often lead to costly mistakes or missed opportunities. One common myth is that dormer loft conversions are prohibitively expensive, when in fact, they can be a cost-effective way to add space and value to your home. Another misconception is that all dormer conversions look the same, ignoring the vast array of design options available. This section aims to debunk these and other myths, providing a more nuanced understanding of what dormer loft conversions entail.
How Long Does It Really Take?
The timeline for our dormer loft conversion can vary widely depending on a range of factors, including the complexity of the design, weather conditions, etc. While some simple conversions can be completed in as little as eight weeks, more complex projects might take several months. It’s essential to have a realistic understanding of the timeline and to plan accordingly, especially if the conversion will disrupt your daily life.
How much value does a dormer loft conversion add?
A dormer loft conversion can increase your property’s value by up to 20%, depending on factors like location and the quality of the work.
Do dormers increase value?
Yes, dormers generally increase property value by expanding usable space and adding aesthetic appeal.
What is the most expensive part of a loft conversion?
The construction phase, including structural work and roofing, is usually the most expensive part of a loft conversion, accounting for up to 60% of the total cost.
Do you need permission for a dormer?
Generally, dormer loft conversions fall under Permitted Development Rights and don’t require planning permission. However, if your property is listed or in a conservation area, you’ll likely need permission.


