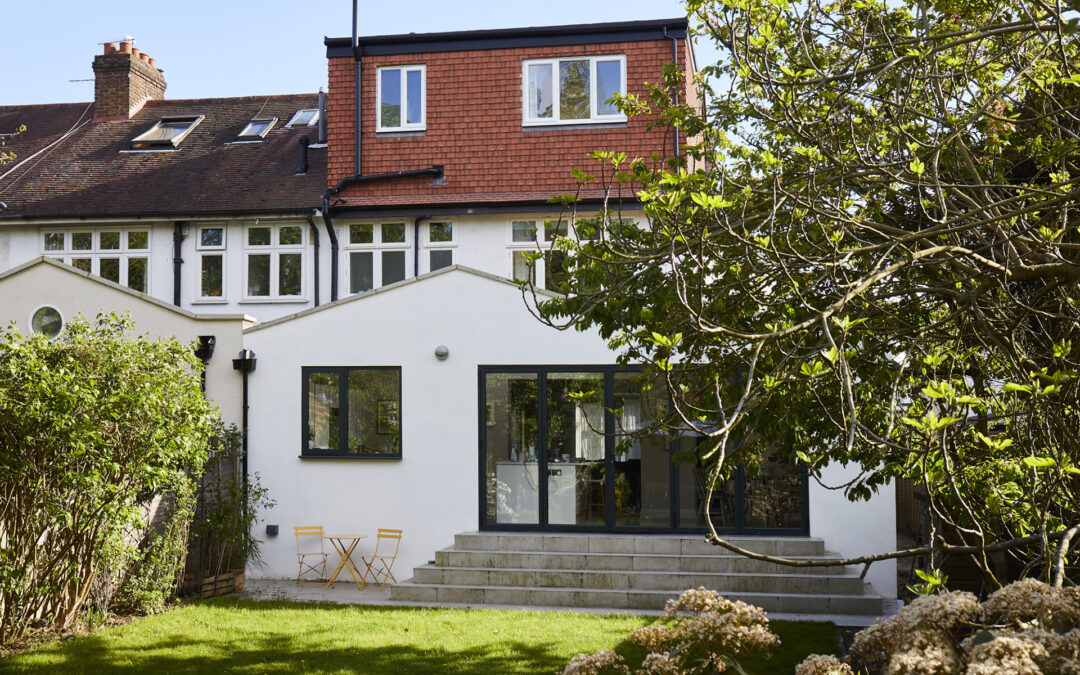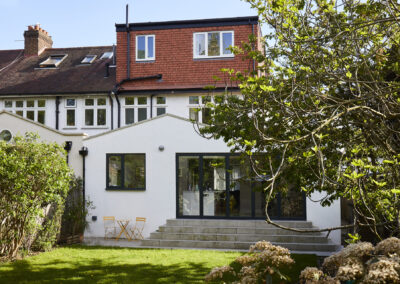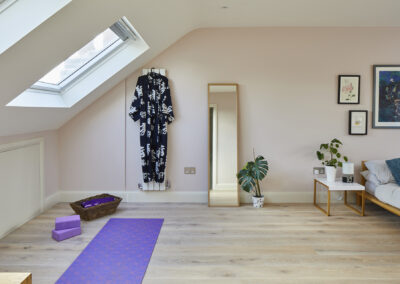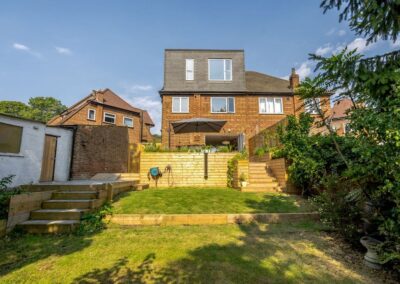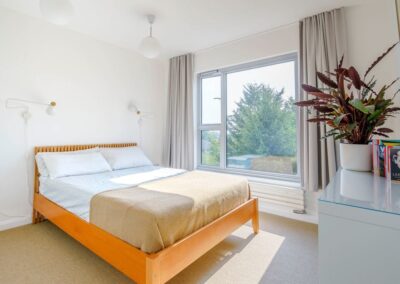In the bustling metropolis of London, where every square metre of property is a prised possession, loft conversions have become incredibly significant. Here at Visionary Lofts, we believe that among the various types of loft conversions available, the hip to gable stands out as a particularly effective way to maximise space. Hip to Gable loft conversion essentially expands the lateral area of your rooftop. both the front and back elevations are extended outward, while the side roof elevation is taken out and replaced with a vertical gable end. Often, this type of conversion is seamlessly integrated with a classic dormer to enhance its utility and aesthetics.
From our extensive experience, the hip to gable loft conversion transforms your unused attic space into a versatile living area, be it a new bedroom, office, or even a self-contained flat. It’s a smart move for London homeowners looking to make the most out of their existing property.
The Anatomy of a Hip and Gable Roof
Understanding the anatomy of a hip and gable roof is crucial for anyone considering a hip to gable loft conversion. From our point of view, this section serves as a primer to get you acquainted with the key elements.
Definition of a Hip Roof
A hip roof is a type of roof where all sides slope downwards to the walls, usually with a fairly gentle slope. Unlike a gable roof, which has a peak and varying slopes, a hip roof has uniform angles and is often, though not always, symmetrical.
Structural Components
The structural integrity of a hip roof is maintained through a complex system of rafters, trusses, and beams. The primary components include the ridge board running along the top, the common rafters that slope downwards, and the hip rafters that connect the ridge board to the corners of the building. This intricate framework is what gives the hip roof its characteristic durability and resistance against strong winds.
Aesthetic Appeal
From an aesthetic standpoint, hip roofs offer a more intricate and traditionally elegant look compared to their gable counterparts. The symmetry of a hip roof can complement various architectural styles, making it a versatile choice for homeowners.
Definition of a Gable Roof
On the flip side, a gable roof consists of two sloping sides that come together at a ridge, creating end walls with a triangular extension, known as a gable.
Key Features
The key features of a gable roof include its simplicity, cost-effectiveness, and ease of construction. Gable roofs are generally easier and quicker to build than hip roofs, which can translate to lower labour costs.
Popularity Factors
One of the reasons gable roofs are so popular is their excellent drainage capabilities. The steep pitch allows for easy runoff of water and snow, making them particularly effective in areas with heavy rainfall or snowfall. However, they are less suitable for high-wind areas, where the gable end can act as a sail, catching the wind and potentially causing the roof to lift.
The Essence of Hip to Gable Loft Conversions
Here at Visionary Lofts, we’ve seen how a hip to gable loft conversion is a transformative architectural process that essentially extends the sloping side of the roof vertically, converting it into a flat wall and thereby creating a larger internal loft space.
This type of conversion is particularly popular in semi-detached or detached homes, where the hipped roof structure often restricts usable loft space. It’s a clever way to maximise this underutilised area, providing homeowners with the opportunity to add a significant amount of functional living space to their property.
What is a Hip to Gable Loft Conversion?
A hip to gable loft conversion is a transformative architectural process that involves altering the existing ‘hip’ of a roof into a ‘gable’ end. This essentially means that the sloping side of the roof is extended vertically, converting it into a flat wall, thereby creating a larger internal loft space. This type of conversion is particularly popular in semi-detached or detached homes, where the hipped roof structure often restricts usable loft space. The hip to gable method is a clever way to maximise this underutilised area, providing homeowners with the opportunity to add a significant amount of functional living space to their property.
Historical Background
The concept of converting hipped roofs into gable roofs is not a new phenomenon. It has its roots in traditional architecture where the need for additional space often led to innovative solutions. However, it has gained significant traction in modern times, especially in urban areas like London where space is a premium commodity. The hip to gable loft conversion has evolved over the years, incorporating modern design elements and construction techniques, making it a viable option for contemporary homeowners.
Modern Adaptations
In today’s architectural landscape, hip to gable loft conversions have adapted to include various modern amenities and design features. From our extensive experience, incorporating en-suite bathrooms to custom-built storage solutions has become increasingly popular. Advanced construction materials and techniques have also made it easier to insulate these spaces, adding another layer of appeal to this type of conversion.
Pros and Cons of Hip to Gable Loft Conversion
Benefits
One of the most compelling benefits from our perspective is the significant increase in usable space. Unlike other types of conversions that may offer limited headroom, the hip to gable method maximises the loft area, making it suitable for a variety of uses. Whether you’re looking to add an extra bedroom, a home office, or even a leisure area, the additional space can be tailored to meet your specific needs.
Increased Space
The conversion essentially extends the sloping side of your roof to create a vertical wall, thereby increasing the internal volume of your loft. This is particularly beneficial for properties with hipped roofs, where the sloping sides can severely limit the amount of usable space.
Property Value Boost
Another significant advantage is the potential for a substantial increase in property value. In a property market as competitive as London’s, any addition of functional space is likely to boost the market value of your home. According to various case studies, a well-executed hip to gable loft conversion can increase property value by up to 20%.
Drawbacks
Cost Implications
While the benefits are indeed enticing, it’s essential to consider the financial aspects. A hip to gable loft conversion is generally more expensive than other types of conversions due to the structural changes involved. The cost can further escalate depending on the materials used, the complexity of the design, and whether or not special planning permissions are required.
Planning Challenges
Navigating the planning permission landscape can be a complex and time-consuming process. While many hip to gable conversions fall under ‘Permitted Development’ and therefore may not require planning permission, there are exceptions, especially in conservation areas or for properties with specific restrictions.
| Aspect | Pros | Cons |
|---|---|---|
| Usable Space | Significantly increases the internal volume of the loft | None |
| Property Value | Can boost property value by up to 20% | None |
| Design Flexibility | Allows for various customisations like en-suite bathrooms or home offices | Complexity can increase costs |
| Cost | Potential for high ROI | Generally more expensive due to structural changes and possigble planning permissions |
| Planning Permission | Often falls under “Permited Development” | Expectations exist, especially in conservation areas for properties with specific restriction |
Planning Permissions for Hip to Gable Loft Conversion
Do You Need Planning Permission?
The question of planning permission is a critical one when considering any form of loft conversion, and hip to gable is no exception. Generally, hip to gable loft conversions often fall under the category of ‘Permitted Development,’ which means you may not require explicit planning permission. There are numerous caveats, particularly if your property is located in a conservation area or has specific architectural or historical restrictions. It’s crucial to consult with local planning authorities to ascertain the specific requirements for your property.
National Regulations
At the national level, the UK has a set of guidelines that dictate what constitutes ‘Permitted Development.’ These guidelines typically cover aspects like the volume of the extension, the height, and the materials used. However, even if your project meets these national criteria, local ordinances can impose additional restrictions that must be adhered to.
Local Ordinances
Local planning regulations can vary significantly from one borough to another, especially in a city as diverse as London. Some areas may have stringent guidelines concerning the alteration of roof structures, particularly in historically significant neighbourhoods or conservation areas. Therefore, it’s essential to consult with your local planning department to understand the specific rules that apply to your property.
London-Specific Regulations
Given the unique architectural landscape of London, the city has its own set of planning regulations that can differ from the national guidelines. For instance, certain boroughs in London have restrictions on altering the façade of buildings, which can impact your loft conversion project. Special permissions may be required, and failure to comply can result in legal repercussions.
The Cost Factor: Investment vs. Returns
Detailed Cost Breakdown
When it comes to the financial aspects, understanding the detailed cost breakdown is crucial. Based on our extensive experience in the field, the cost for a basic hip to gable loft conversion in London can start from around £40,000 and can go up to £70,000 or more, depending on various factors.

Material Costs
The choice of materials can significantly impact the overall cost of your loft conversion. High-quality materials, while more expensive upfront, can offer long-term benefits in terms of durability and maintenance. Conversely, opting for cheaper materials may reduce initial costs but could result in higher maintenance expenses down the line.
The cost of materials can vary widely depending on your choices and the quality you’re aiming for. For instance, high-quality timber for the roof structure could cost around £5,000 to £7,000. Insulation materials can add another £1,000 to £2,000 to the budget. Flooring, windows, and other finishing materials can also add up, ranging from £3,000 to £5,000.
Labour Costs
Labour costs are another significant factor to consider. The complexity of a hip to gable conversion often requires skilled labour, which can be more expensive. However, skilled professionals can also ensure a higher quality of work, which can be beneficial in the long run.
Labour costs are another significant part of the budget. Skilled loft conversion companies in London can charge anywhere from £150 to £250 per day. Given that a hip to gable conversion can take several weeks to complete, labour costs alone can range from £10,000 to £15,000.
Cost-saving Tips
While the costs can add up, there are ways to manage your budget effectively. Opting for prefabricated components can save both time and money. Additionally, some homeowners choose to take on some of the less technical tasks themselves, such as painting or simple carpentry, to reduce labour costs.
DIY Approaches
While a DIY approach can save money, it’s crucial to understand the limitations. Structural work and electrical installations should be left to professionals to ensure safety and compliance with building regulations.
When to Seek Professional Help
Given the complexity and the significant financial investment involved, consulting professionals for a detailed cost estimate is advisable. Many companies, including Visionary Lofts, offer a free initial consultation, providing a more tailored cost breakdown based on your specific requirements.
Hip to Gable vs. Other Loft Conversions
Comparison with Other Types
When considering a loft conversion, it’s essential to weigh the pros and cons of a hip to gable conversion against other types, such as dormer or mansard conversions. Each has its own set of advantages and disadvantages, and the best choice will depend on various factors including your property’s structural limitations, your budget, and your specific needs.

Hip to Gable vs. Dormer
Dormer conversions, for instance, are generally simpler and less expensive but may not offer as much additional space. On the other hand, a hip to gable conversion can provide more room but usually comes at a higher cost and may require special planning permissions.
Hip to Gable vs. Mansard
Mansard conversions offer the advantage of creating a significant amount of additional living space but are usually the most expensive and time-consuming to construct. They also almost always require planning permission, making them less straightforward than other options.
Designing Your Hip to Gable Loft: An Interior Perspective
Design Principles
We at Visionary Lofts believe it’s essential to adhere to some basic design principles to ensure that the new space is both functional and aesthetically pleasing. Consider aspects like natural light, ventilation, and the flow of the space. Open-plan designs are increasingly popular, offering a sense of spaciousness and flexibility. However, this needs to be balanced with practical considerations like storage and privacy.
Colour Schemes
The choice of colour scheme can significantly impact the feel of the space. Lighter colours tend to make a room feel larger and more open, while darker hues can add a sense of cosiness but may make the space feel more confined. The choice of colours should also complement the overall aesthetic of your home to create a cohesive look.
1. Neutral: Think shades of beige, grey, and white. These colours offer a timeless appeal and are excellent for creating a calming atmosphere.

2. Warm: This includes hues like red, orange, and yellow. Warm colours can make a space feel inviting and cosy, perfect for a bedroom or a reading nook.

3. Cool: Shades of blue, green, and purple fall under this category. These colours are calming and are often used in spaces designed for relaxation or work.

4. Bold: If you’re looking to make a statement, opt for bold colours like deep blues, vibrant reds, or even black. These colours can add a dramatic flair to the space but should be used sparingly to avoid overwhelming the room.

Furniture Choices
Furniture selection is another crucial aspect of interior design. Multi-functional furniture that offers storage solutions can be particularly effective in making the most of the available space. For example, beds with built-in storage or fold-down desks can maximise utility without compromising on style.
Hip to Gable Storage Solutions
From our extensive experience at Visionary Lofts, we strongly recommend that homeowners consider integrating built-in storage solutions right from the design phase. This proactive approach can truly be a game-changer, particularly in lofts with limited or awkwardly shaped spaces. By incorporating custom cabinets, under-eave storage, or multi-functional furniture into the initial design, you can maximise the utility of every square meter.
Semi-detached Homes: Unique Considerations
Structural Challenges
Semi-detached homes present unique structural challenges when it comes to hip to gable loft conversions. The shared wall with the neighbouring property can limit the extent to which the loft can be extended, and special permissions may be required. It’s crucial to consult with structural engineers and architects to assess the feasibility of the project in the context of a semi-detached home.
Design Harmony with Neighbours
Another consideration is the aesthetic impact on the neighbouring property. Any significant changes to the roofline could potentially alter the symmetrical appearance of semi-detached homes, which might require consultation and agreement with your neighbour. Some local planning authorities may also have guidelines in place to maintain the architectural harmony of semi-detached properties, adding another layer of complexity to the planning process.
Absolutely, let’s continue to unravel the complexities and nuances of hip to gable loft conversions in the next sections of your comprehensive article.
Construction Timeline: What to Expect
General Timeline
The timeline for a hip to gable loft conversion can vary significantly depending on a multitude of factors, including the complexity of the design, the need for planning permissions, and the availability of skilled labour. However, a general estimate would place the duration of such a project between 8 to 12 weeks. This timeline encompasses everything from initial consultations and planning to the actual construction and final touches.
Planning Stage
The planning stage is a critical component of the timeline and can take anywhere from a few weeks to several months. This phase involves consultations with architects, structural engineers, and possibly even local planning authorities. It’s during this stage that any required planning permissions would be applied for, and waiting for these approvals can sometimes extend the timeline.
Construction Stage
Once the planning is complete and all permissions are in place, the construction phase can begin. This is usually the most labour-intensive part of the project and can take up to 8 weeks or more, depending on the complexity of the conversion. It’s essential to have a well-coordinated team of professionals to ensure that the project stays on schedule.
Speeding Up the Process
While the general timeline provides a broad estimate, there are ways to expedite the process. For instance, opting for prefabricated components can significantly reduce construction time. Additionally, some companies offer accelerated construction services at a premium, which can be an option for those on a tight schedule.
Our First-Hand Hip to Gable Loft Conversion Projects
Balham’s Hip to Gable Conversion
One of our most captivating projects was undertaken in the SW12 area of Balham. The homeowners had an underutilised loft space and envisioned transforming it into something more useful and luxurious.
The Solution:
Loft Type: Hip to Gable
Features: One Master Bedroom, Walk-in Wardrobe, One Bathroom
We executed a hip to gable conversion that metamorphosed the space into a large master bedroom complete with an area designated for yoga practice. The walk-in wardrobe was an added luxury, providing ample storage space. The bathroom, though simple, was designed with high-quality fixtures, adding an elegant touch to the room. This project not only maximized the use of space but also enriched our client’s quality of life.
Crystal Palace’s Hip to Gable Conversion
The Solution:
Loft Type: Hip to Gable
Features: One Master Bedroom, One Kids Room, Family Bathroom
We guided them through a hip to gable conversion that resulted in a bright and airy space divided into a master bedroom, a children’s room, and a large family bathroom. The rooms were designed to cater to the different needs of each family member while maintaining a cohesive aesthetic. This became a delightful addition to their home, enhancing its overall functionality and aesthetic appeal.
Conclusion
In the ever-evolving landscape of home improvement, hip to gable loft conversions stand out as a versatile and effective way to maximise living space, particularly in areas where real estate comes at a premium, like London. From the intricate planning permissions to the basics of construction timelines, this type of conversion is a journey that requires careful consideration and expert guidance. Whether you’re looking to boost your property value, create a luxurious living space, or simply make the most of what you already have, a hip to gable loft conversion offers a plethora of opportunities. The costs can be substantial, and the planning process can be intricate, especially in areas with specific local ordinances or conservation rules.
Here at Visionary Lofts, we’ve guided countless homeowners through this complex journey, from navigating intricate planning permissions to offering expert advice on construction timelines. We’ve worked with numerous architects who consistently recommend hip to gable conversions for maximising space. With the right team of professionals and a well-thought-out plan, the end result can be both aesthetically pleasing and financially rewarding.
FAQs About Hip to Gable Loft Conversion
Can Any House Have a Hip to Gable Conversion?
Not every house is suitable for a hip to gable loft conversion. This type of conversion is most commonly applied to semi-detached and detached houses with hipped roofs. Properties with flat or already gabled roofs are not candidates for this type of conversion. Additionally, if your home is in a conservation area or has specific architectural or historical restrictions, you may face limitations or require special permissions.
What is a Hip to Gable Loft Conversion Cost?
The cost of a hip to gable loft conversion can vary widely, but in London, you can expect to pay anywhere from £40,000 to £70,000 or more. This range includes structural changes, materials, and labour but can escalate with additional features or complexities.
Can You Have a Loft Conversion with a Hip Roof?
Yes, a hip roof is actually one of the most suitable types for a hip to gable loft conversion. This type of conversion essentially extends the sloping side of a hip roof to create a vertical wall, thereby increasing the internal volume of the loft.
What Are the Benefits of a Hip to Gable Loft Conversion?
The primary benefits include a significant increase in usable space, the potential for a substantial boost in property value, and the flexibility to create a variety of living spaces, such as an extra bedroom, home office, or leisure area.
What is a Hip to Gable Loft Conversion Structure?
A hip to gable loft conversion involves altering the sloping (hipped) side of a roof to create a vertical (gable) wall. This change increases the internal volume of the loft, allowing for more usable living space. The structure typically includes the new gable wall, roof alterations, and internal modifications like flooring and insulation.

