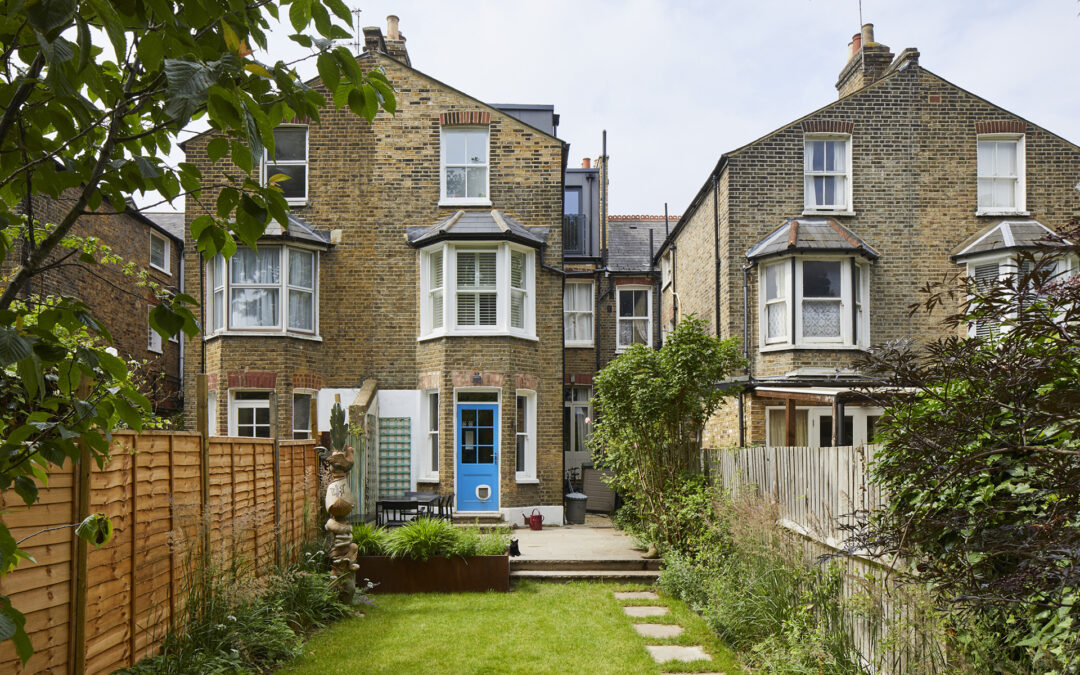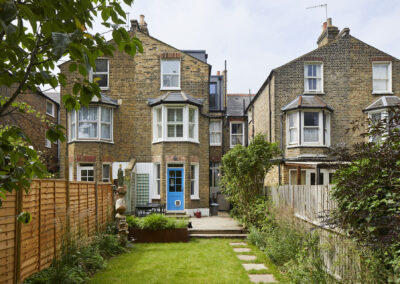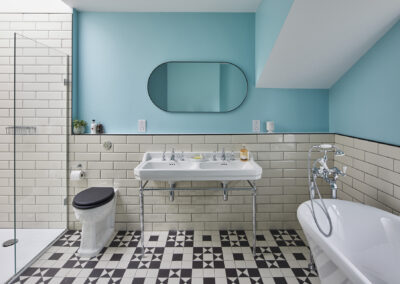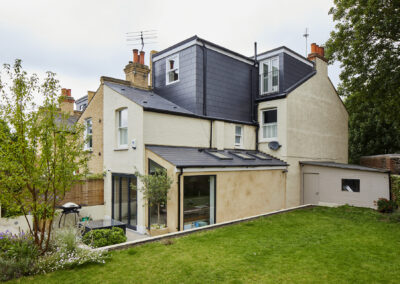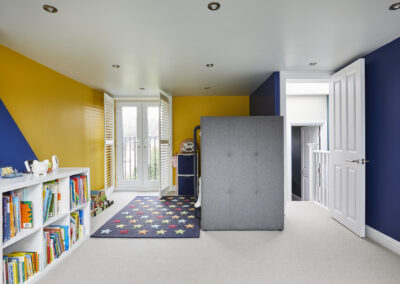If you’re a London homeowner with an eye for maximising space, an L-shaped dormer loft conversion could be your golden ticket. Unlike traditional Dormer conversions, the L-Shaped variant features two connected dormers, providing significantly more room. This design is especially well-suited for Victorian and Edwardian homes in London where the kitchen and/or bathroom are located at the rear.
Here at Visionary Lofts, this guide serves as your ultimate resource, covering everything from the unique benefits of L-shaped dormers to planning permissions and financial aspects.
Why Choose a L-Shaped Loft Conversion?
From our extensive experience, the L-shaped loft conversion transcends mere architectural modification; it’s an investment in enhanced living. This design has captivated London homeowners for its transformative impact on lifestyle, property valuation, and spatial utility.
Unlike traditional dormers, the L-shaped dormer extends both vertically and horizontally, creating a more expansive living area.
Advantages Over Traditional Loft Conversions
We at Visionary Lofts believe the L-shaped dormer loft conversion holds its own when compared to other types of loft conversions. While a mansard may offer a similar level of space, it often comes at a higher cost and may require more complex planning permissions. A hip-to-gable conversion, although less expensive, doesn’t offer the same level of spatial flexibility as an L-shaped dormer. The Velux conversion, the simplest of all, is often not suitable for properties requiring significant additional space. The L-shaped dormer loft conversion strikes a balance between cost, space, and design flexibility, making it a highly attractive option for a wide range of properties.
Suitability for Various Property Types
The L-shaped dormer loft conversion is a versatile design that adapts to a variety of property types. For Victorian and Edwardian London homes, this configuration is ideal solution. At Visionary Lofts, we’ve tailored the design to extend over the rear addition, capitalizing on the existing structure to create a spacious, multi-functional area.
The L-shaped dormer also finds its place in detached homes, offering a grander scale of possibilities. Here, the design can be tailored to include multiple rooms or even an entire living suite, complete with a bathroom. The adaptability of the L-shaped design makes it a compelling choice for homeowners looking to optimise their living space without compromising on style or functionality.
Versatility in Function
Whether you’re yearning for a serene bedroom, a bustling home office, or a cosy entertainment nook, this design can accommodate your every need. The elongated ‘L’ shape naturally divides the space into distinct zones, each with its own potential purpose. This allows for a seamless integration of different functionalities within a single expansive area. For instance, one arm of the ‘L’ could serve as a tranquil reading corner, while the other could be transformed into a vibrant play area for children. The possibilities are limited only by your imagination and the constraints of interior design. This multi-functionality adds a layer of future-proofing to your investment.
Anatomy of an L-Shaped Loft Conversion
Understanding the anatomy of an L-shaped loft conversion requires more than a cursory glance at architectural plans; it demands a deep dive into the structural and aesthetic elements that define this unique design. From our point of view, each component—from roof pitch to window placement—plays a pivotal role in shaping the overall aesthetic and functionality of the space.
At its core, the L-shaped dormer is characterised by its extension over the rear addition of the property, forming an ‘L’ shape. This is the cornerstone upon which the entire design is built. Yet, the anatomy of an L-shaped loft conversion is far more intricate, encompassing elements like roof pitch, window placement, and internal layout. Each of these components plays a pivotal role in shaping the overall aesthetic and functionality of the space.
For example, the angle and type of roof can dramatically impact the amount of natural light that floods into the loft, while the placement of windows can offer captivating views or enhance privacy. In essence, the anatomy of an L-shaped loft conversion is a complex interplay of structural ingenuity and design finesse, each element meticulously crafted to create a harmonious living space.
Typical Placement and Dimensions
When planning an L-shaped dormer loft conversion, understanding the typical placement and dimensions is crucial. The dormer usually extends over the rear addition of the property, aligning with the existing walls to form the characteristic ‘L’ shape. The dimensions can vary based on the property’s layout and the homeowner’s needs, but generally, the width of the dormer is often between 4 to 6 metres. The length, on the other hand, can extend up to the full depth of the property, maximising the available space. These dimensions are not arbitrary; they are carefully calculated to ensure structural integrity while optimising the living area. It’s essential to consult with professionals, like us at Visionary Lofts, to tailor the dimensions to your specific property and needs, ensuring that your L-shaped dormer loft conversion is both safe and spacious.
Material Choices
Each material plays a pivotal role in the overall performance and aesthetic of the loft. For instance, opting for high-quality, energy-efficient materials can significantly reduce your long-term costs and make your L-shaped loft conversion more sustainable. Similarly, the choice of external cladding—be it traditional brick to match the existing property or modern composite materials—can dramatically alter the external appearance of your L-shaped dormer. It’s crucial to consult with experts to make informed decisions that align with both your aesthetic preferences and functional needs.
Aesthetics and Design Considerations
Design flexibility is one of the standout features of an L-shaped loft conversion. The unique ‘L’ shape naturally segments the space, providing a framework within which various design themes can be implemented. Whether you’re aiming for a modern, minimalist look or a more traditional style, the spatial layout of an L-shaped loft conversion can accommodate your design aspirations. Important elements to consider include the placement of skylights for natural illumination, the type of flooring that best suits your needs, and a colour scheme that complements the overall design.
Designing a Bright and Airy Space
The architectural layout of an L-shaped dormer loft conversion is conducive to creating a space filled with natural light. The potential for multiple windows and skylights is a significant advantage, allowing for a bright and uplifting atmosphere. To maximise this effect, consider incorporating large, floor-to-ceiling windows or strategically placed skylights. The choice of interior colours can also play a role; lighter shades can amplify the sense of openness and airiness. Reflective surfaces, such as mirrors or glossy finishes, can further enhance the brightness of the space.
Colour Schemes and Decor
The colour scheme of your L-shaped dormer loft conversion can significantly influence the room’s ambiance. Neutral colours like whites and greys are often recommended for their versatility and ability to create a sense of spaciousness. However, don’t shy away from bolder choices if they align with your aesthetic vision. Accent walls or colourful decor can add character without overwhelming the space. The key is to strike a balance that complements both the room’s function and your personal style.

Room Configuration Ideas
The L-shaped loft conversion offers a unique opportunity for versatile room configurations. The layout naturally lends itself to being divided into distinct zones, each serving a different function. For example, one section could be designated as a home office, while the other serves as a guest bedroom. Alternatively, a family room could coexist with a small library or study area. The possibilities are numerous, limited only by the available square footage and your specific needs.
Furniture and Storage Solutions
Efficient use of space is crucial in any loft conversion, and the L-shaped design is no exception. Built-in storage solutions such as wardrobes or under-eave cabinets can maximise utility without compromising on floor space. When it comes to furniture, opt for pieces that serve multiple functions, like a sofa bed or a desk with integrated storage. This will allow you to make the most of the available area while maintaining a clean and uncluttered look.
Innovative L-Shaped Loft Designs
L-shaped dormer loft conversions are ripe for creative exploration. Some homeowners have incorporated unique features like glass ceilings for stargazing or custom-built storage solutions that double as room dividers. These innovative designs not only enhance the aesthetic appeal but also add functional value to the space. They serve as inspiration for those looking to go beyond the conventional and create a truly unique living area.
Financial Aspects of L-Shaped Loft Conversion [2023]
From our extensive experience, understanding the financial implications of an L-shaped dormer loft conversion is crucial for effective planning. Costs can vary widely depending on the scale of the project, the quality of materials, and the complexity of the design. In the UK, particularly in high-demand areas like London, you can expect to pay between £40,000 and £60,000 for a standard L-shaped loft conversion.
However, it’s essential to look beyond the initial investment. An L-shaped loft conversion can significantly increase the value of your property, especially in high-demand areas like London. Therefore, consider both the immediate costs and the long-term return on investment when budgeting for your project.

Costing Breakdown
A detailed costing breakdown can provide valuable insights into the financial aspects of an L-shaped loft conversion. Construction costs typically form the bulk of the budget, followed by materials, labour, and permits. It’s advisable to allocate additional funds for unforeseen expenses that may arise during the project. Consulting with professionals can provide a more accurate estimate tailored to your specific needs and property.

Hidden Costs to Consider
While initial estimates provide a general idea of the financial commitment involved, it’s important to be aware of potential hidden costs. These can include things like electrical rewiring, plumbing modifications, or additional insulation. Moreover, if your property is listed or located in a conservation area, special permits may incur extra fees. Being aware of these hidden costs can help you prepare a more accurate budget and avoid unpleasant surprises down the line.
Return on Investment
The return on investment (ROI) for an L-shaped loft conversion can be substantial, particularly in property hotspots like London. While the initial costs are significant, the added space and functional versatility can substantially increase your property’s market value.
According to industry estimates, a well-executed loft conversion can boost property value by up to 20%. Therefore, when considering the financial aspects, it’s essential to view the project not just as an expense but as an investment that can offer substantial long-term returns.

Planning and Permissions
Navigating the maze of planning permissions is a critical step in any loft conversion project. At Visionary Lofts, we’ve found that for L-shaped dormer conversions, planning permission is not usually required unless the property is listed or in a conservation area. However, it’s essential to comply with building regulations, which cover aspects like fire safety, insulation, and structural integrity. Failure to meet these standards can result in legal complications and additional costs. Therefore, it’s advisable to consult with professionals like us to ensure that all planning and permissions are in order.
Do You Need Planning Permission?
The question of planning permission is often a pressing concern for homeowners considering an L-shaped dormer loft conversion. Generally, planning permission is not required for such conversions under Permitted Development Rights, provided you’re not extending beyond specific limits or altering the roof height. However, exceptions exist for listed buildings and properties in conservation areas. Always consult with your local planning authority to confirm whether your project falls within these guidelines.
Building Regulations and Compliance
Compliance with building regulations is non-negotiable for any loft conversion project, including L-shaped dormers. These regulations ensure that the construction meets essential criteria for safety, energy efficiency, and accessibility. Key areas covered include structural integrity, fire safety measures, and thermal insulation. It’s crucial to work with certified professionals who can navigate these regulations effectively, ensuring that your project is both legally compliant and built to last.
Working With Architects and Planners
The success of an L-shaped dormer loft conversion often hinges on effective collaboration with architects and planners. These professionals can provide invaluable expertise in optimising space, navigating planning permissions, and ensuring compliance with building regulations. Their input can help you avoid common pitfalls and maximise the potential of your loft space. Therefore, it’s advisable to engage with experienced architects and planners early in the project to set a strong foundation for success.
Construction Timeline of L-Shaped Loft Conversion
An L-shaped dormer loft conversion is a significant undertaking, and understanding the construction timeline is crucial for effective planning. The duration can vary depending on the complexity of the project, but a typical L-shaped conversion takes around 8 to 12 weeks to complete. This timeline includes key phases such as initial demolition, structural work, and interior finishing. Being aware of this schedule can help you plan accordingly, from arranging alternative living spaces if needed to coordinating with contractors.
Phase-by-Phase Guide
Breaking down the construction process into phases can provide a clearer picture of what to expect. The initial phase usually involves preparatory work like clearing the loft space and installing scaffolding. This is followed by the structural phase, where the dormer is built and the roof modified. Subsequent phases involve internal works like insulation, electrical wiring, and plastering, culminating in the final touches like painting and flooring. Understanding these phases can help you manage expectations and ensure that the project stays on track.
How to Minimise Construction Hassles
Undertaking an L-shaped dormer loft conversion is no small feat, and construction hassles are almost inevitable. However, effective planning can mitigate many of these issues. Clear communication with your contractors about the timeline and scope of work can prevent misunderstandings. Additionally, setting up a temporary living arrangement or soundproofing living areas can make the construction period more bearable. It’s also advisable to have a contingency plan for delays due to weather or unforeseen complications.
Expert Tips for a Successful L-Shaped Loft Conversion
Expert advice can be a game-changer when it comes to the success of an L-shaped dormer loft conversion. We often recommend conducting a thorough site assessment before embarking on the project. This can help identify any structural or planning challenges that may arise. Another tip is to consider future-proofing the space by incorporating features that can adapt to changing needs, such as modular furniture or easily reconfigurable layouts.
Choosing the Right Contractor
The choice of contractor can make or break your L-shaped loft conversion project. It’s crucial to select a contractor with a proven track record in similar projects. Look for reviews, ask for references, and if possible, visit completed projects to assess the quality of work. A reputable contractor will be willing to provide a detailed quote and timeline, helping you avoid unexpected costs and delays.
Energy Efficiency Considerations
Energy efficiency is an increasingly important consideration in home improvement projects, including loft conversions. Incorporating energy-efficient features like double-glazed windows, high-quality insulation, and LED lighting can result in long-term cost savings. Additionally, these features can make your home more environmentally friendly and may increase its market value.
Future-proofing Your Loft
Future-proofing your L-shaped dormer loft conversion involves thinking ahead. Consider how your needs might change over time and plan for versatility. For example, installing easily adaptable electrical and plumbing systems can make it simpler to repurpose the space later. Also, consider using durable materials that will stand the test of time, both in terms of wear and aesthetic appeal.
Our First-Hand L-Shaped Loft Conversion Projects
Brixton’s L-Shape Dormer Conversion
The Solution:
Loft Type: L-Shape Dormer
Features: One Bedroom, Two Bathrooms
In this project, we created a spacious bedroom featuring a unique nook area in the apex space, adding a touch of charm. Additionally, we installed two high-end bathrooms—one master bathroom with both a bath and a stunning shower area, and a secondary bathroom ingeniously fitted under the eaves. This L-shaped dormer conversion met the homeowner’s requirements for both luxury and practicality.
Balham’s L-Shape Dormer Conversion
The Solution:
Loft Type: L-Shape Dormer
Features: One Kids Room, One Bedroom, One Bathroom and Walk-in Wardrobe
Here, we designed an L-Shape Dormer conversion featuring a vast kids’ bedroom with a dedicated play area. The project also included an additional bedroom, a bathroom, and a walk-in wardrobe for extra storage and luxury. We were able to cater to each family member’s needs while maintaining a harmonious design flow, making this project a functional yet stylish addition to their home.
L-Shaped Dormer Loft Conversion: Real-Life Stories
When it comes to making a big decision like an L-shaped dormer loft conversion, there’s nothing more valuable than hearing from those who’ve been through the journey themselves. In this section, we’re proud to share real-life stories from satisfied homeowners who’ve partnered with us at Visionary Lofts.
Charlene Hogg: “We undertook a project with Visionary Lofts in 2021 for a L-shaped dormer conversion in SE22. We looked at larger providers but were impressed by the team and the quote. We are really pleased with our choice and the result of the build. Any project like this has difficulties come up from time to time but the best bit was having pleasant regular contact meetings, email exchanges and WhatsApp to resolve any issues. The workmen they use are well known to the team, polite and hard working. I would highly recommend.”
Conclusion
In conclusion, an L-shaped dormer loft conversion offers a versatile and cost-effective way to add valuable living space to your home. From planning and design to construction and finishing touches, each phase requires careful consideration. This guide aims to provide a comprehensive overview, covering everything from the initial planning stages to the final touches. Whether you’re a first-timer or a seasoned homeowner, the journey of transforming your loft into a functional and aesthetically pleasing space is one that promises both challenges and rewards. Here at Visionary Lofts, we’re committed to helping you navigate this journey every step of the way.
FAQs About L-Shaped Loft Conversion
How much does an L-shaped loft conversion cost?
The cost of an L-shaped loft conversion can vary widely, but you can expect to pay between £40,000 and £60,000 in the UK, depending on factors like location, materials, and labour costs.
What is an L-shape dormer loft conversion?
An L-shaped dormer loft conversion involves extending the existing roof to create additional space, forming an ‘L’ shape. It’s popular for its ability to maximise space and is often used in terraced and semi-detached homes.
What is an L-shaped dormer?
An L-shaped dormer is a structural extension of the existing roof, creating an ‘L’ shape. It can provide extra headroom and floor space, making it ideal for adding multiple rooms or creating a more open layout.
How much does a loft conversion with a dormer cost?
A loft conversion with a dormer typically costs between £30,000 and £50,000 in the UK. The price can vary based on factors like the size of the dormer, materials used, and labour costs.
What is the most expensive part of a loft conversion?
The most expensive part of a loft conversion is usually the construction phase, which includes structural work, roofing, and insulation. This can account for up to 60% of the total cost.

