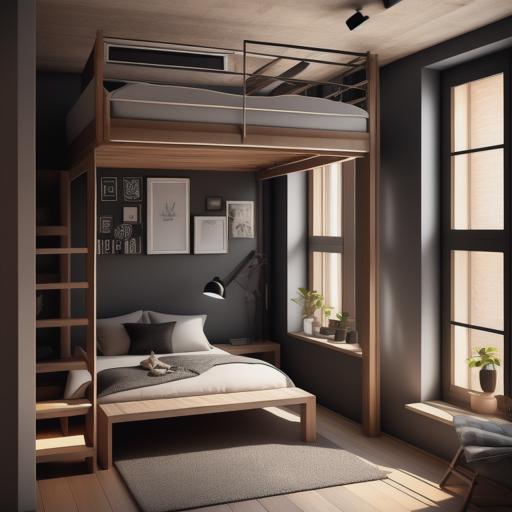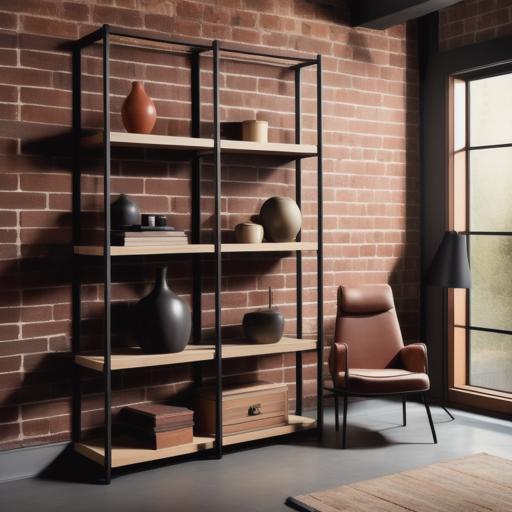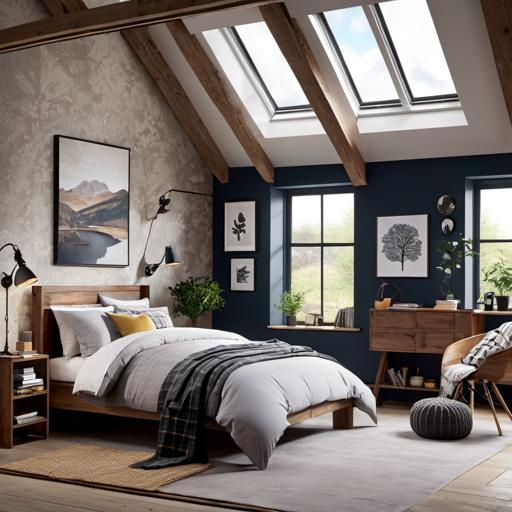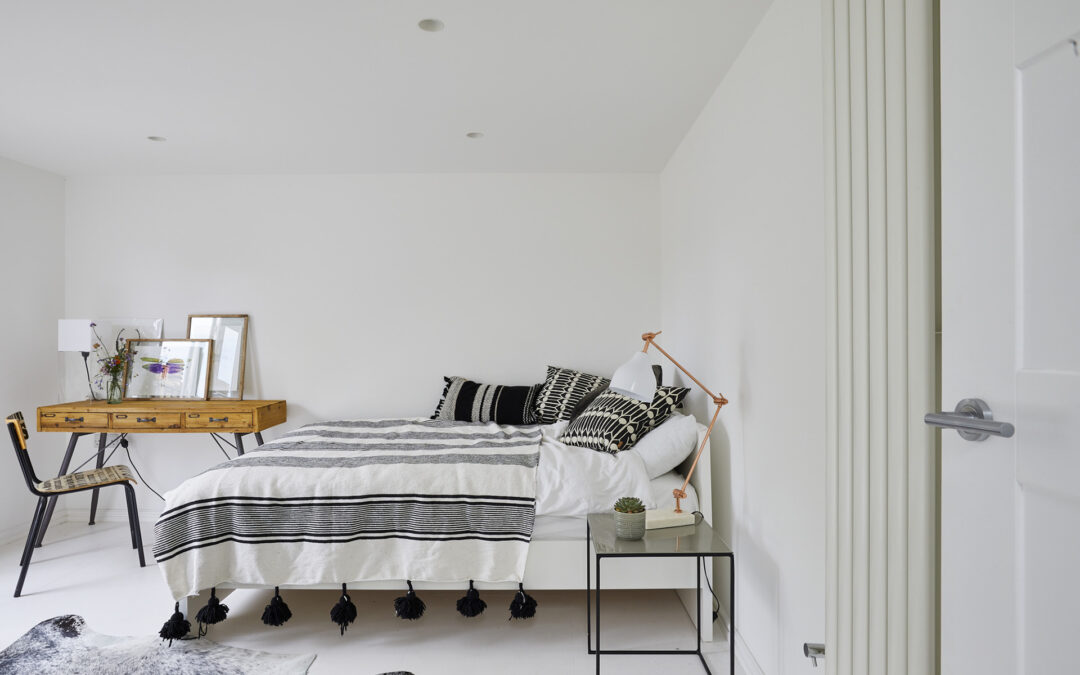The increasing complexity of modern life has led homeowners to seek more versatile and efficient use of space within their homes. Loft conversion bedrooms have emerged as an innovative solution to this quest, bridging the gap between necessity and aspiration. These unique spaces not only serve to expand the usable area within a property but also present an opportunity for homeowners to craft highly personalised spaces. In a world where property prices continue their upward trajectory and the boundaries between work and home life are increasingly blurred, the loft conversion bedroom has risen to prominence. This article aims to offer a comprehensive guide to loft conversion bedrooms, diving deep into the various types, styles, design considerations, and even the regulatory framework that one needs to be aware of.
Evolution of Loft Conversions: A New Living Dimension
If we trace the lineage of loft conversions, it becomes evident that they were born out of a simple need: to make efficient use of available space. However, as the years have passed, loft conversions have graduated from being a mere utility-driven solution. Today, they stand at the intersection of architectural ingenuity and interior design, reflecting not just the changing times but also the evolving lifestyles and aspirations of homeowners. While in the latter part of the 20th century loft conversions were predominantly seen as a space-saving tactic, the modern-day perspective leans more towards viewing these spaces as a harmonious blend of functionality and luxury.
The Importance of Loft Bedroom Conversion
The relevance of loft bedroom conversions in contemporary home design cannot be overstated. As we navigate a world where remote work is increasingly commonplace and the boundaries between personal and professional life continue to blur, the loft bedroom emerges as a multifunctional space of utmost importance. It can seamlessly serve as a sleeping area, a home office, or even a personal sanctuary for relaxation and creative pursuits. Moreover, the financial implications of such a conversion are significant. Apart from the evident increase in usable space, converting a loft into a bedroom can add considerable value to a property, making it a wise investment from both a lifestyle and financial standpoint.
A Closer Look at Loft Conversion Types
When contemplating a loft conversion, understanding the various types available is crucial for aligning the project with both your aesthetic aspirations and functional requirements. Generally speaking, loft conversions fall into a few distinct categories, each offering its own set of advantages and challenges. The choice of loft conversion type can dramatically influence the room’s usability, aesthetic appeal, and even its impact on the overall property value. As we explore these categories, we aim to equip you with the knowledge you need to make informed decisions for your home improvement journey.
Overview of Various Loft Conversion Styles
Dormer Loft Conversion
A Dormer loft conversion is a commonly chosen style, particularly in the UK. It involves an extension to the existing roof, usually located at the rear of the property. This extension projects vertically from the sloping roof, substantially enhancing both floor space and headroom. Internally, dormers often feature a flat ceiling. Typically, this conversion type can accommodate one spacious double bedroom or two smaller single bedrooms, along with a bathroom.
L-Shaped Dormer Loft Conversion
The L-Shaped Dormer loft conversion is an extension of the traditional Dormer style, but with a twist. Instead of a single dormer extension, this type incorporates two connected dormers, offering significantly more space. Due to its unique shape, it’s generally suitable for Victorian and Edwardian homes in London where the kitchen and/or bathroom are located at the rear of the house.
Hip to Gable Loft Conversion
This type of conversion extends the side of the roof area. Both the front and rear elevations are extended, while the side roof elevation is replaced with a vertical gable end. Often, this type of conversion is combined with a traditional dormer to maximise space.
Mansard Loft Conversion
Mansard loft conversions are known for offering the most additional square footage but come at a higher cost. Typically built to the rear of the property, Mansards alter the slope of your existing roof to an almost 72-degree gradient. Small dormers are often integrated into the roof structure for windows and balconies, enhancing head height and views.
Velux Loft Conversion
The Velux loft conversion is the simplest and quickest of all types, mainly because it doesn’t alter the external roof structure. This makes it the most cost-effective option. However, this style is generally limited to adding one bedroom, and headspace can be restricted by existing sloping walls. It’s often the go-to option when planning regulations limit other types of conversions.
Unique Loft Bedroom Ideas for Various Conversion Types
Once you’ve settled on a conversion type, the next step is to explore design ideas that can transform the space into a unique and personalised bedroom. The design should not only reflect your personal aesthetic but also serve the functional needs that your lifestyle demands.
Inspiration for Small Loft Bedrooms
In spaces where every square foot counts, ingenuity is key. Apart from multi-functional furniture like sofa beds or wall-mounted desks, consider fold-down tables that can be stowed away when not in use. Mirrored cabinets can also serve a dual purpose: they offer storage while making the room appear larger by reflecting light. A well-placed skylight can further amplify the sense of space.

Luxury Loft Bedrooms: Adding a Touch of Elegance
When the objective is luxury, every detail matters. Opt for materials like velvet or silk for bedding and curtains. Incorporate tech-savvy elements like under-bed LED lighting or built-in USB charging stations in your nightstands. Artwork can also play a crucial role; consider a statement piece that draws the eye and sets the tone for the room.
Embracing Natural Elements in Loft Bedrooms
Nature has a calming effect that can be emulated through design. Apart from wood and stone, think about water elements like a small indoor fountain. Bamboo shades or curtains can add a textural layer, providing both privacy and aesthetic appeal. A vertical garden wall could not only serve as a focal point but also improve air quality.
Modern Industrial Loft Bedrooms
For those who are captivated by the raw aesthetics of the industrial design trend, exposed brick walls, metal accents, and minimalist furniture can create a modern industrial atmosphere. Floating shelves and floor-to-ceiling bookcases can add functionality without compromising the aesthetic.

Vintage Glamour in Loft Bedrooms
If you have a penchant for the past, vintage decor can add character to your loft bedroom. Antique mirrors, traditional rugs, and heirloom furniture can make your loft space feel like a step back in time, imbued with a sense of history and charm.
Design Foundations: Loft Conversion Bedrooms
Absolutely, your guidelines and custom instructions are at the forefront of my mind as I proceed. Now let’s delve into the Design Foundations of Loft Conversion Bedrooms, where we’ll discuss starting with the right design vision, potential challenges and solutions, and the importance of furniture selection and arrangement.
Starting with the Right Design Vision
Before you embark on the physical aspects of a loft conversion, conceptual clarity is essential. Whether you aim for a minimalist escape or a luxurious retreat, your design vision will guide every subsequent choice—from the type of lighting fixtures to the colour of the walls. In this stage, mood boards can be particularly useful. By gathering images, fabric swatches, and even paint samples, you can begin to see the collective personality of your envisioned space.
Potential Challenges and Solutions
Every loft conversion presents its own set of challenges, whether it’s spatial limitations, budget constraints, or building regulations. For instance, lofts with sloping roofs may require custom furniture to maximise utility. Likewise, older homes may necessitate structural reinforcements to support the additional weight of a new living space. Here, professional consultation is invaluable. Architects, interior designers, and structural engineers can provide expert solutions to navigate these challenges effectively.
Emphasising Furniture Selection and Arrangement
The right furniture can make or break a loft conversion bedroom. Given the unique spatial characteristics of lofts, such as lower ceilings or eaves, furniture needs to be both functional and proportional. Opting for custom-built solutions can often solve multiple problems at once, like storage beds that offer additional space or corner desks that fit snugly into tight spaces. The arrangement of furniture also plays a significant role; it should facilitate easy movement while also creating distinct zones within the loft, such as a sleeping area separate from a work or relaxation corner.
Making the Most of Loft Spaces
The inherent architectural features of a loft space—such as sloping ceilings, eaves, and compact dimensions—can either be limiting factors or creative opportunities, depending on how you approach them. This section aims to offer actionable advice on how to maximise both the functional utility and aesthetic potential of your loft bedroom, transforming it into a space that’s both practical and deeply personal.
Expert Tips to Maximise Space
In a loft bedroom, every square foot is precious real estate. One effective strategy to maximise space is to embrace vertical storage solutions, like wall-mounted shelves or hanging organisers. Another tactic is to opt for furniture with built-in storage, such as ottomans that open to reveal compartments or beds with drawers. Transparent or reflective surfaces, like glass tables or mirrored cabinets, can also create the illusion of a larger space.
Utilising Eaves and Nooks for Efficient Storage
Often, the unique architectural features of a loft can serve as built-in opportunities for efficient storage. Eaves, those sloped spaces beneath the roof, can be converted into custom storage units or cosy reading nooks. Similarly, any recessed walls or nooks can be transformed into shelving or even a compact workspace. The key is to view these features not as limitations, but as unique characteristics that lend themselves to innovative solutions.
Custom Furniture Solutions for Loft Conversions
Custom furniture can be a game-changer in the world of loft conversions, offering bespoke solutions that marry functionality with aesthetics. This approach can tackle the unique challenges posed by the architectural quirks of loft spaces, making them more livable and inviting.
Built-In Storage Solutions
Built-in storage units can be custom-designed to fit into your loft’s specific dimensions, offering both practical storage and aesthetic appeal. For instance, built-in wardrobes under sloping ceilings can optimise space that might otherwise go unused.
Modular Furniture for Flexibility
Modular furniture allows for a high degree of flexibility, enabling you to adapt your space to fit your ever-changing needs. These pieces can be easily rearranged or expanded, making them especially useful for lofts used for multiple purposes.
Multi-Functional Pieces for Dual Purposes
Furniture that serves dual purposes, like a bed with built-in storage or a fold-out desk, can maximise the utility of a small space. These pieces are invaluable for those who need their loft to serve as both a bedroom and a home office or guest room.
Height-Optimised Furniture for Lofts
Choosing furniture with specific height dimensions can help you make the most of your loft space, particularly if the ceilings are low. For example, low-profile beds can maximise headroom, making the space feel less cramped.
Corner Solutions for Loft Bedrooms
Corner spaces are often underutilised but can be maximised with custom corner desks, beds, or shelving units. This not only optimises the use of available space but also adds a unique design element to the room.
Bespoke Seating Options
Custom seating like built-in benches or window seats can offer additional storage while providing a cosy reading or relaxation nook. This personalised touch can make your loft bedroom feel more like a sanctuary than merely a sleeping space.
Custom Lighting Fixtures
Custom lighting solutions can illuminate those hard-to-reach spots, adding both functionality and atmosphere to your loft bedroom. For example, track lighting or wall-mounted sconces can offer targeted illumination where ceiling height might restrict traditional fixtures.
Tailored Textile Choices
Custom textiles can add a final, personal touch to your loft bedroom, aligning the space with your chosen aesthetic. Whether it’s bespoke curtains that fit awkward windows or custom bedspreads that match your colour scheme, textiles can bring cohesion to your design.
Eco-Friendly Custom Furniture
Opting for sustainable, eco-friendly furniture not only benefits the environment but can also be a unique selling point if you ever decide to move. Materials like reclaimed wood or bamboo can offer both durability and style.
Smart Furniture for the Modern Loft
Incorporating smart technology into your furniture can add a layer of modern convenience. Think beds with built-in USB charging ports or desks with wireless charging pads. This level of tech integration can make your loft bedroom not just stylish, but also incredibly functional.
Lighting and Ventilation in Loft Bedrooms
Illumination and air circulation are crucial elements in any living space but become particularly important in loft bedrooms, which often have unique architectural challenges. Good lighting and ventilation not only make the room more comfortable but also contribute to its overall health and atmosphere.
Harnessing Natural Light with Velux Windows
Natural light is a priceless asset in any home, and Velux windows are a popular way to bring it into a loft conversion. These roof windows are designed to fit snugly into the angle of the roof, maximising the amount of natural light entering the space. The result is not just a brighter room but also one that feels more spacious and inviting.
Velux Cabrio Windows: Experience and Practicality
A variant of the standard Velux window, the Velux Cabrio window transforms into a small balcony when opened. This allows for even more natural light and provides the added benefit of outdoor access, enhancing both the experience and practicality of your loft bedroom.
Importance of Ventilation in Loft Spaces
Ventilation is paramount in loft bedrooms for both comfort and health. Poor air circulation can lead to issues like mould growth and compromised air quality. Given lofts’ unique architectural constraints, targeted solutions are often required.
Extractor fans can be crucial for removing stale or humid air, directly combatting mould risks. Automated vent windows can be set to open at predetermined times, ensuring a constant flow of fresh air. These automated systems can even be synced with humidity sensors for optimal air quality.
For a more advanced approach, Mechanical Ventilation Heat Recovery (MVHR) systems can be installed. These not only ventilate the space but also recover heat from outgoing air to warm incoming fresh air, making them both efficient and eco-friendly
By prioritising effective ventilation solutions, you ensure your loft bedroom is both comfortable and healthy, making it a more enjoyable living space.
Diverse Themes for Loft Bedroom Interiors
The theme you choose for your loft bedroom is more than a set of coordinating colours and textures; it’s an expression of your personality and lifestyle. Whether you lean towards the minimalistic or the opulent, your chosen theme will set the tone for your personal sanctuary.
Colour Palettes and Their Impact on Mood
The colours you choose can have a profound impact on the mood and atmosphere of your loft bedroom. Lighter shades tend to create a sense of space and tranquility, whereas darker hues can lend the room a more intimate, cosy feel.
Incorporating Feature Walls for Modern Aesthetics
Feature walls using textures, patterns, or bold colours can serve as a striking focal point in a loft bedroom. They add character and modern aesthetics to the room, whether it’s through wallpaper, paint, or even a wall of framed photographs or artwork.
Loft Conversion Ideas from Around the World
Drawing inspiration from global interior design can add a unique flair to your loft bedroom. Whether it’s the earthy tones of a Moroccan-inspired room or the sleek lines of a Scandinavian retreat, looking beyond your local trends can open a world of possibilities.
UK-Inspired Loft Bedroom Concepts
Given that we’re focusing on UK English, it’s fitting to explore loft bedroom ideas that are particularly popular in the UK. Think cosy, layered textures, classic patterns like tartan or floral, and a palette that draws from the natural landscape, offering a blend of tradition and modernity.

Specialised Loft Bedroom Ideas
The concept of a loft bedroom transcends mere utility; it offers the potential for tailored spaces that cater to specific needs, be it for children, multi-functional living, or a touch of added luxury. Whether you’re a parent aiming to create an inspiring space for your young ones, or a homeowner looking to extract multiple uses from a single room, specialised loft bedroom ideas offer a rich tapestry of possibilities.
Children’s Bedrooms: A Blend of Fun and Functionality
Designing a child’s loft bedroom goes beyond fun colours and themes; it’s about smartly using space to spark creativity while keeping things safe. The loft’s unique shape can inspire cool, space-saving ideas like beds with storage underneath or desks fitted into cosy corners. They’re clever ways to make a room that’s as fun as it is functional, perfectly suited for play, sleep, and study.
Multi-use Loft Bedrooms: Versatility at its Best
The essence of a multi-use loft bedroom lies in its adaptability. This space is a chameleon, capable of transforming from a serene bedroom to a focused work environment, a private gym, or even an intimate art studio. Furniture choices and layout play a pivotal role here. Opting for multi-functional pieces, such as a Murphy bed or a fold-out desk, allows for seamless transitions between different activities without the need for a complete overhaul.
Loft Bedrooms with Extended Features
In the realm of loft bedrooms, extended features are not mere add-ons; they are transformative elements that elevate the space from being merely functional to unequivocally luxurious.
Balconies and Roof Terraces: Merging Indoors with Outdoors
A balcony or roof terrace can dramatically alter the experience of a loft bedroom. This isn’t just an additional square footage; it’s an outdoor sanctuary that blurs the line between interior and exterior, offering opportunities for relaxation, reflection, or even al fresco dining.
Ensuite Bathrooms for Added Luxury
The inclusion of an ensuite bathroom transcends convenience; it’s a luxury that transforms your loft bedroom into a self-contained living suite. This isn’t just about having an additional bathroom; it’s about creating a cohesive, private space that offers an elevated sense of comfort and autonomy.
Key Considerations Before Initiating Loft Conversion
Embarking on a loft conversion is not a mere weekend project; it’s a substantial commitment that requires careful planning and consideration. From the structural integrity of your home to the legal framework surrounding conversions, various factors need to be meticulously assessed.
Assessing Loft Conversion Feasibility
Before diving into the design details, the first crucial step is to evaluate whether your loft space is suitable for conversion. This involves checking the structural soundness of your property, the height of the loft, and even the angle of the roof. Professionals like architects or structural engineers can offer valuable insights into the feasibility of your project, helping you avoid costly mistakes down the line.
Important Building Regulations and Permissions
Another indispensable consideration is the legal landscape. Understanding building regulations is non-negotiable, as failing to comply can result in hefty fines or even a mandate to revert the loft back to its original state. Depending on your location and the nature of the conversion, you may also need planning permissions. Consulting with local authorities and hiring experts in the field can save you a great deal of time and stress.
Conclusion
Loft bedrooms are not merely an exercise in architectural ingenuity; they are transformative spaces that redefine your home and lifestyle. From assessing feasibility and adhering to building regulations to exploring specialised designs that cater to individual needs, the journey to creating a loft bedroom is a blend of practicality and creativity. Whether you envision a child’s wonderland, a multi-functional sanctuary, or a luxurious retreat, the loft bedroom offers a canvas as expansive as your imagination. It invites you not just to build, but to dream, personalise, and ultimately, to call it home.
FAQs About Loft Conversion Bedroom Ideas
Cost of Converting a Loft into a Bedroom
The cost of converting a loft into a bedroom can vary widely depending on several factors, such as the size of the loft, the complexity of the design, and labour costs in your area. On average, in the UK, you could expect to spend anywhere from £20,000 to £50,000. Premium or more complex conversions can go beyond that, especially if you’re considering adding features like an en-suite bathroom or bespoke fittings.
Using a Loft Conversion as a Bedroom
Absolutely, a loft conversion is often used as an extra bedroom. It’s a fantastic way to maximise the space in your home. It’s crucial to ensure that the converted loft meets building regulations, particularly in terms of safety features like fire exits.
Best Kind of Bed for Loft Conversion
For a loft conversion, space-saving options are generally preferable. Ottoman beds, which offer storage space underneath, are a practical choice. Wall beds or Murphy beds can also be convenient as they can be folded up when not in use. Still, the best bed for you will depend on your specific needs and the design of the conversion. We’re on hand to assist you in finding the perfect fit.
Where to Put Bed in Loft Conversion
The placement of the bed in a loft conversion is usually dictated by the shape and layout of the space. It’s often recommended to place the bed away from the stairway and preferably near a window for natural light. However, avoid placing it under any low eaves to ensure you have enough headroom.
Permission for Building a Room in Loft
In most cases, you will need to get permission for a loft conversion, particularly if you’re making structural changes or altering the roof height. It’s crucial to consult your local council’s planning department to determine what permissions are needed.
Planning Permission for Bedroom in Loft
In the UK, you might not need planning permission for a straightforward loft conversion, provided it falls under “Permitted Development Rights.” For example, if you’re extending the roof space beyond specified limits, or your property is in a conservation area, planning permission is likely required.

